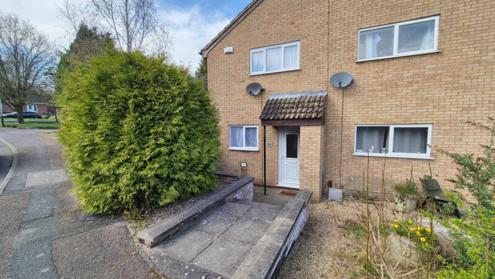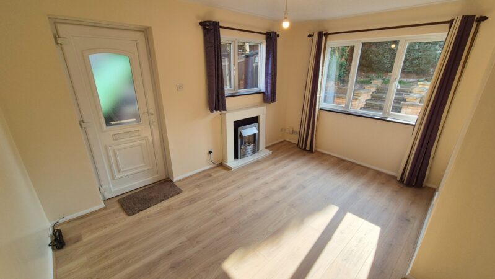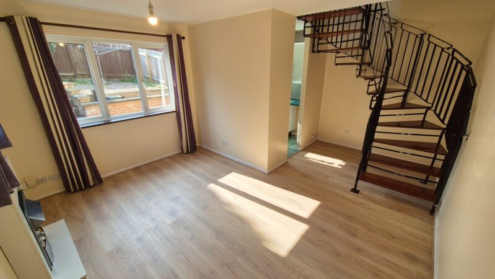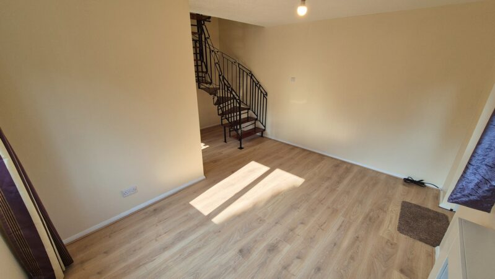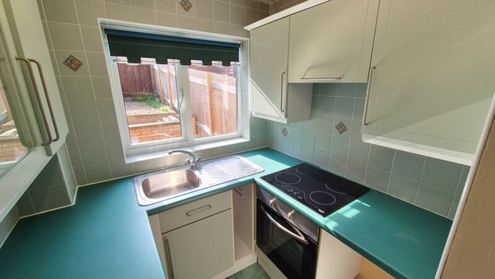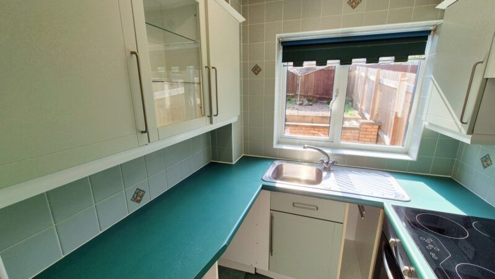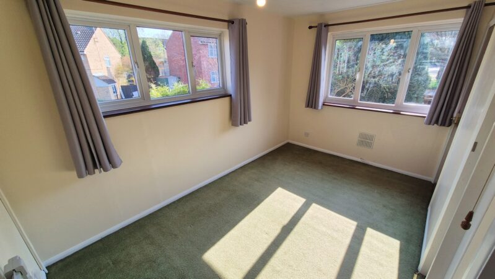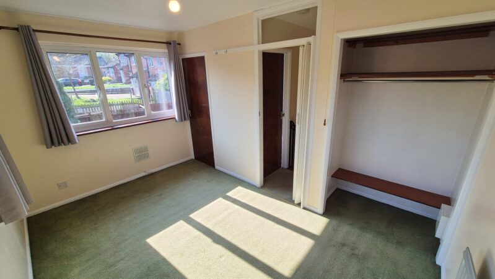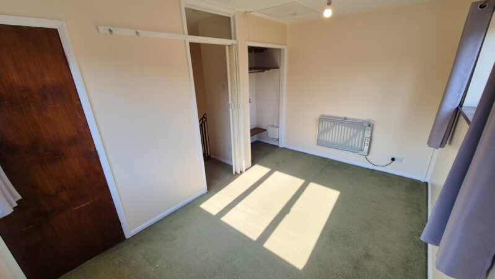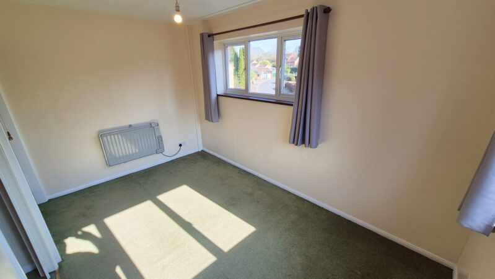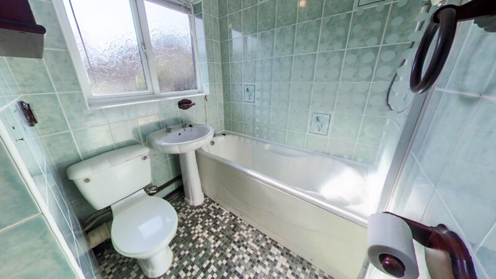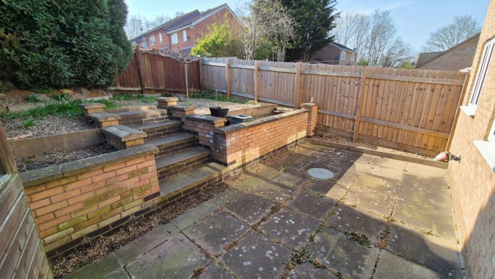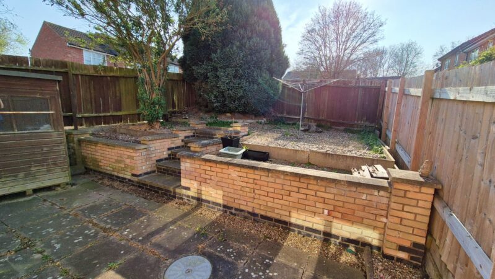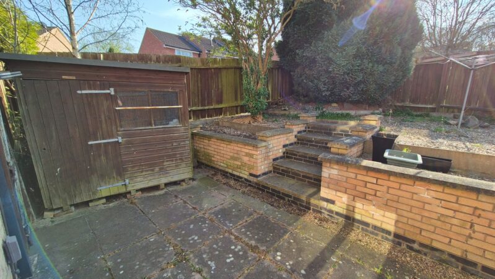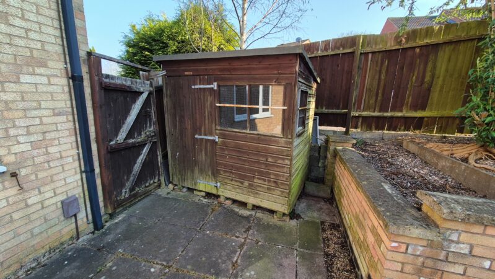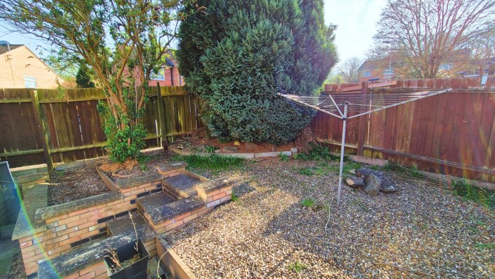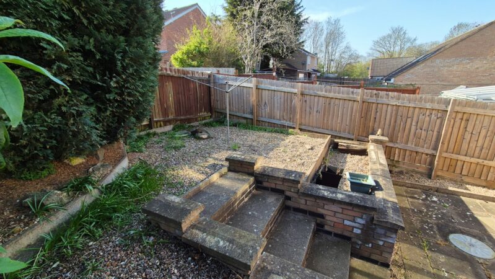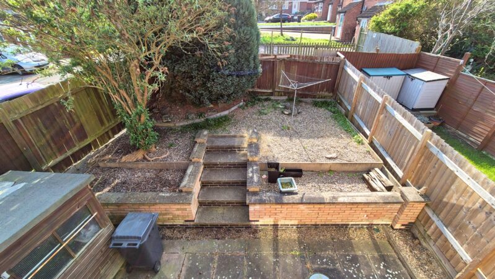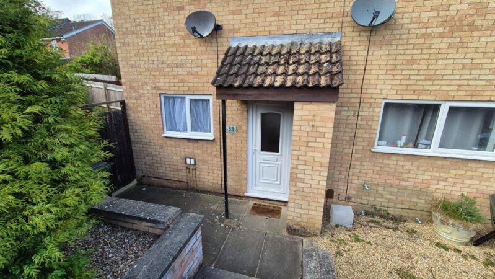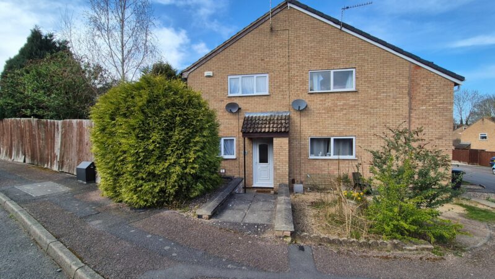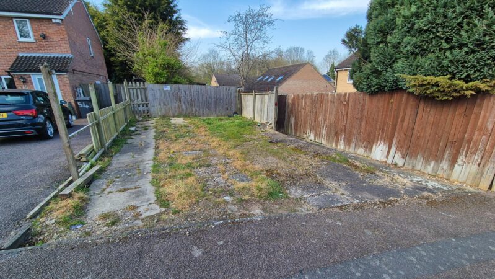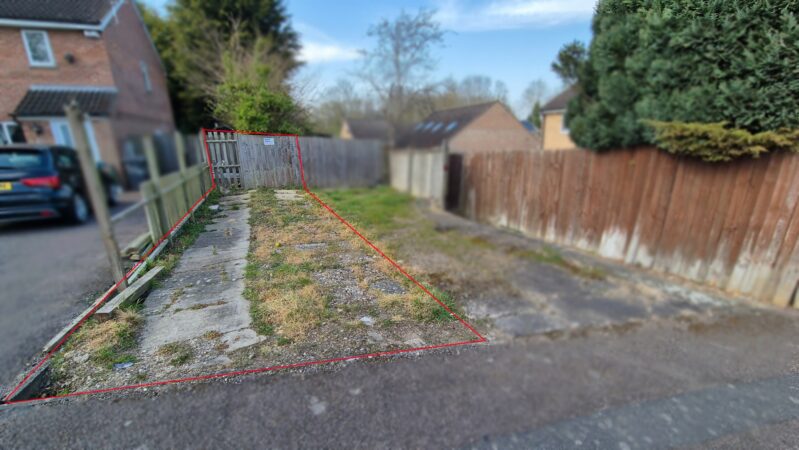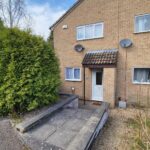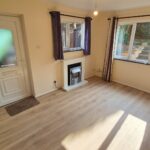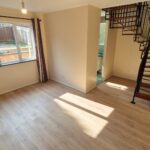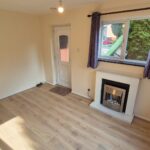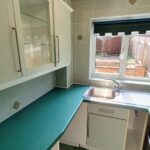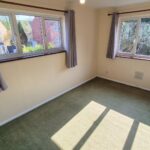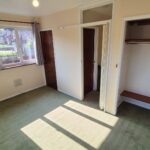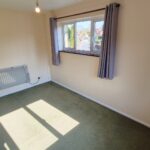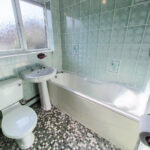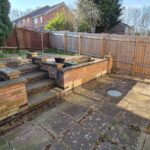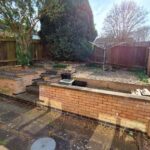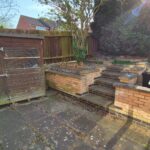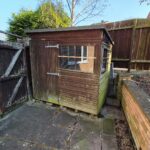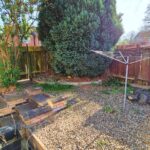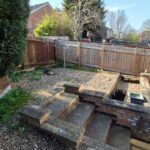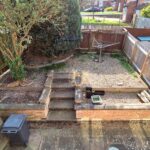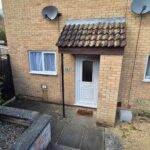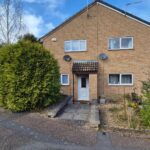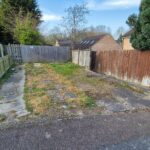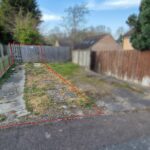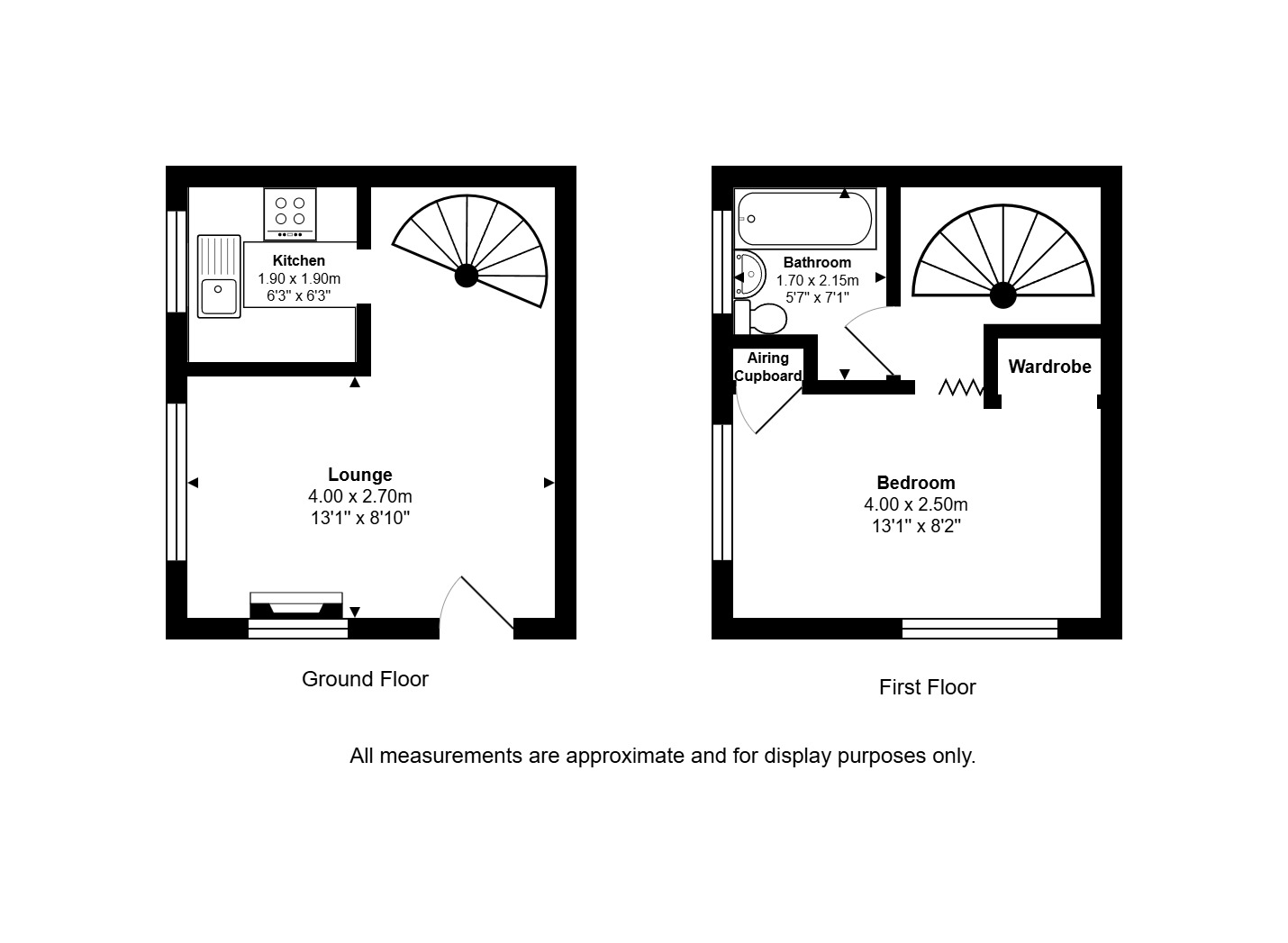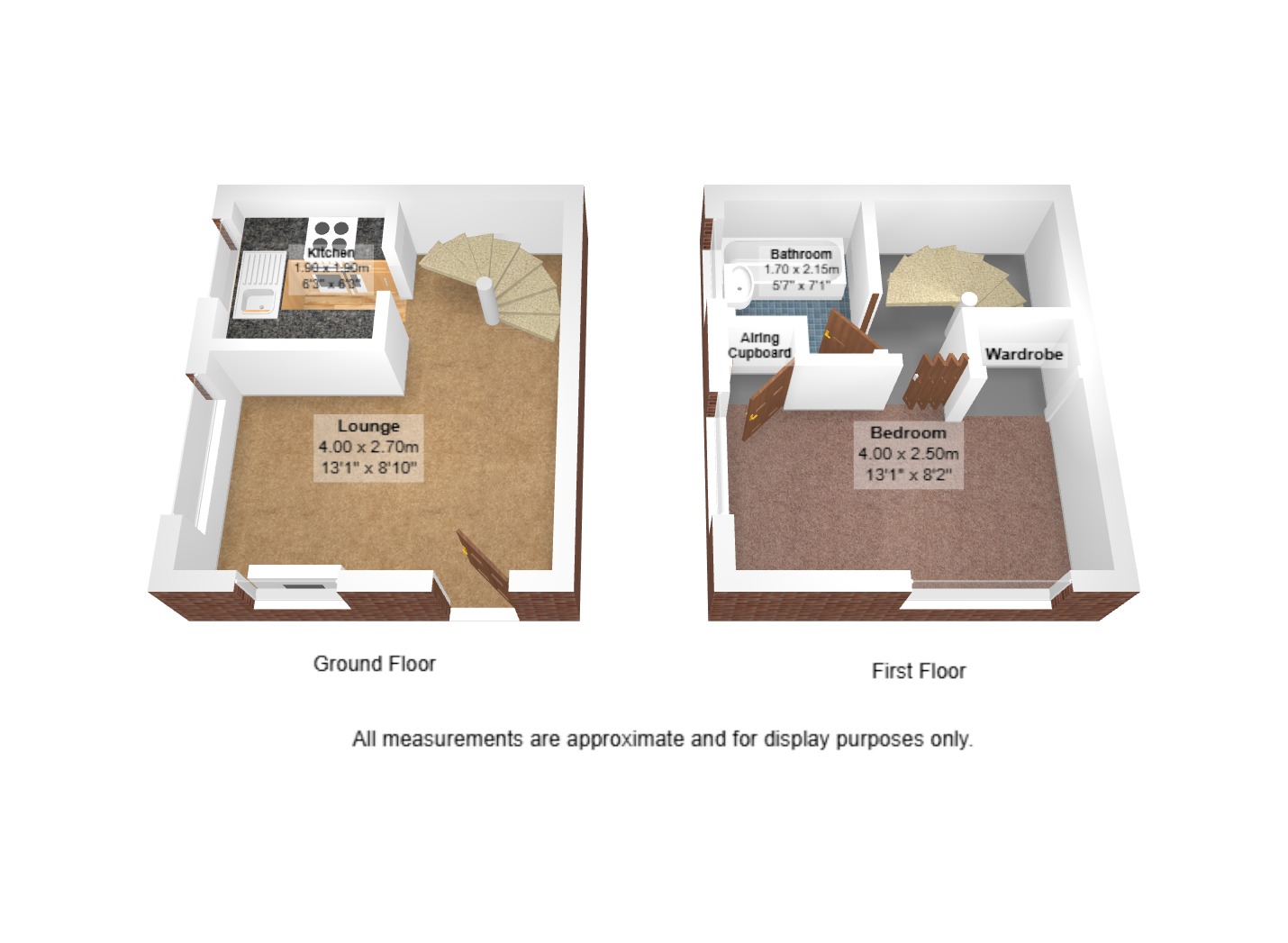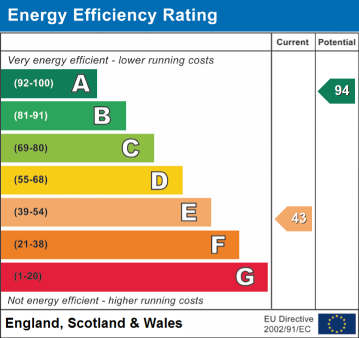Blackthorn Drive, Anstey Heights, LE4
- Full Details
- Floor Plans
- EPC
- Map
- Virtual Tour
- Stamp Duty
- Rental Yield Calculator
Full Details
Full Details
Fair-Way Properties are happy to present this 1 bedroom quarter house located in the popular area of Anstey Heights close to local amenities such as shops, schools, bus routes and a park. Ideal for a first-time buyer or an investor looking for a good rental yield. The property comprises of a lounge area and a small kitchen, a double bedroom, and a bathroom. The kitchen benefits from a built-in electric oven and hob and has space for a washing machine & an undercounter fridge freezer. The bathroom consists of a white suite with an electric shower and glass shower screen. Outside there is a low maintenance garden with a patio that leads to a raised garden area. The garden also houses a wooden storage shed. Behind the garden there is a tandem driveway with parking for 2 cars. The property benefits from UPVC double glazing and electric heating. The property previously benefited from gas central heating and there is a gas supply in the outside utilities cupboard that may be able to be used again (subject to a survey by cadent).
Lounge: 4.00m x 2.70m (13'1" x 8'10"), The lounge is located to the front of the property and benefits from a UPVC double glazed door providing external access. There are also 2 UPVC double glazed windows one overlooking the front and the other the back garden. The lounge features an electric fireplace and a spiral staircase that leads to the first floor.
Kitchen: 1.90m x 1.90m (6'3" x 6'3"), The kitchen is accessed off the lounge and features a range of matching wall and base units with a green worktop. The kitchen also benefits from a built-in electric oven and hob and also has spaces for a freestanding washing machine and an undercounter fridge freezer. The room also has a UPVC double glazed window overlooking the garden.
Bedroom: 4.00m x 2.50m (13'1" x 8'2"), The bedroom is located to the front of the property over the lounge. It benefits from 2 large UPVC double glazed windows, an electric radiator, a built-in wardrobe and an airing cupboard that houses the electric hot water tank.
Bathroom: 1.70m x 2.15m (5'7" x 7'1"), The bathroom consists of a white suite with an electric shower and glass shower screen. The bathroom also benefits from a UPVC double glazed window with privacy glass and a wall mounted fan heater.
Outside: To the front there are several steps that lead down to the front door and a gate that leads to the side garden. To the side of the property there is a low maintenance garden with a patio that leads to a raised garden area. The garden also houses a wooden storage shed. Behind the garden there is a tandem driveway with parking for 2 cars.
Council Tax: Band A
Agents Notes:
1: Money laundering regulations - Intending purchasers will be asked to produce identification documentation at a later stage and we would ask for your co-operation in order that there will be no delay in agreeing the sale.
2: These particulars do not constitute part or all of an offer or contract.
3: The measurements indicated are supplied for guidance only and as such must be considered incorrect.
4: Potential buyers are advised to recheck the measurements before committing to any expense.
5: Fair-Way Properties has not tested any apparatus, equipment, fixtures, fittings or services and it is in the buyer's interest to check the working condition of any appliances.
6: Fair-Way Properties nor any person in their employment, has any authority to make any representation or warranty in relation to the property.
7: Fair-Way Properties has not sought to verify the legal title of the property, and the buyers must obtain verification from their solicitor.
8: Lease details, service ground rent (where applicable) are given as a guide only and should be checked and confirmed by your solicitor prior to exchange of contracts.

