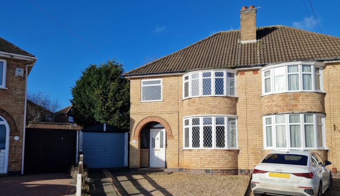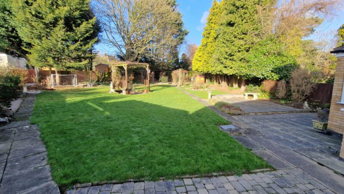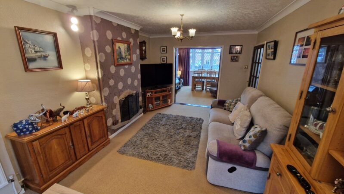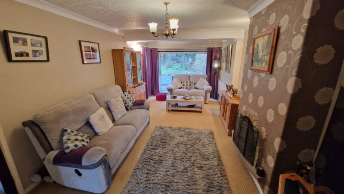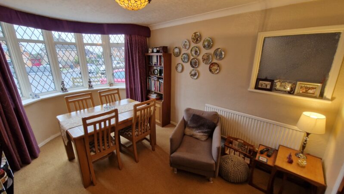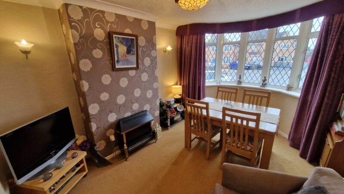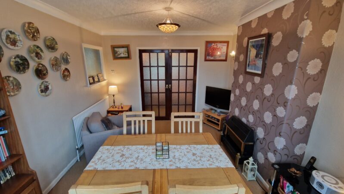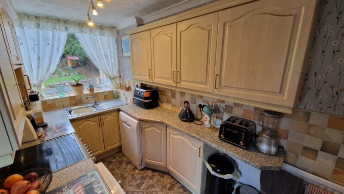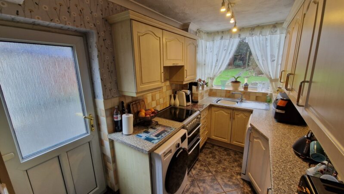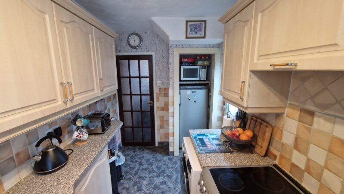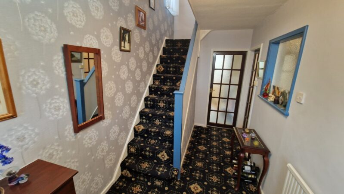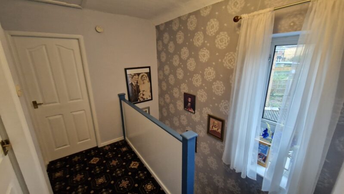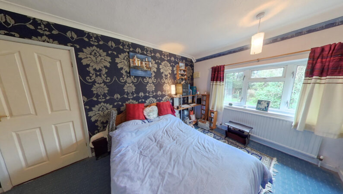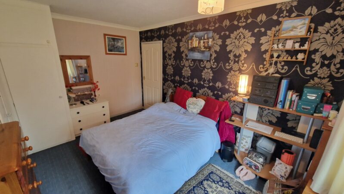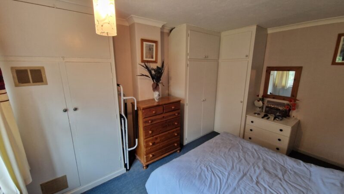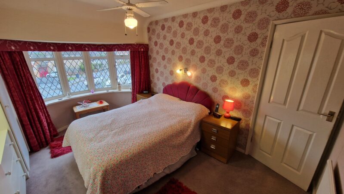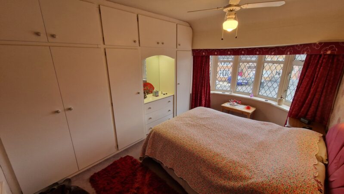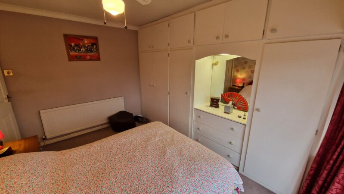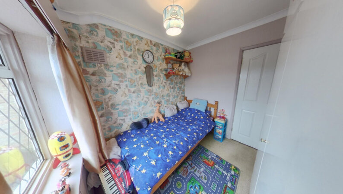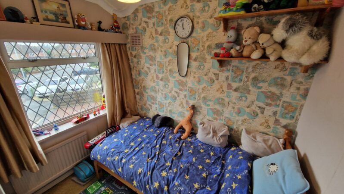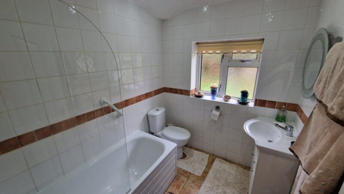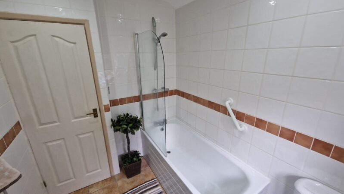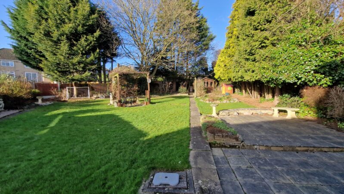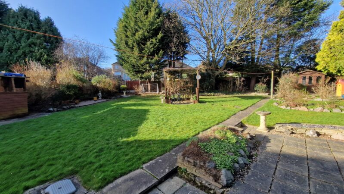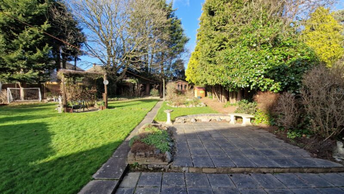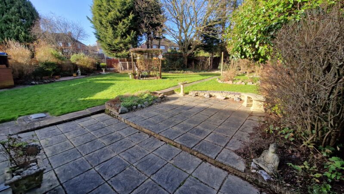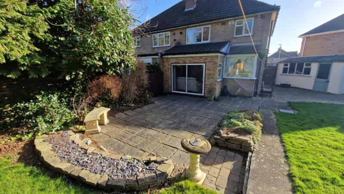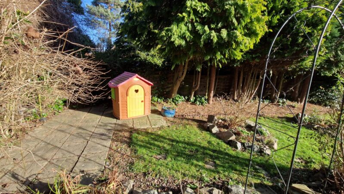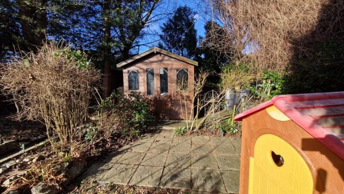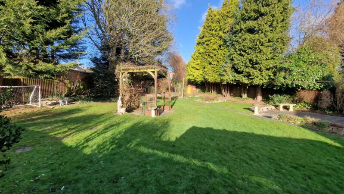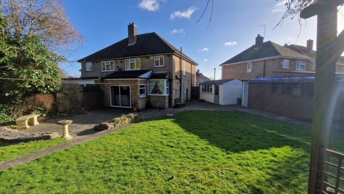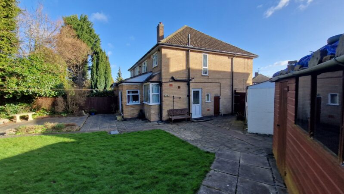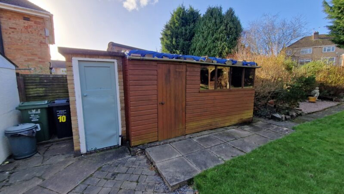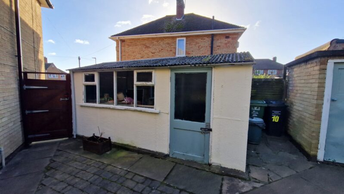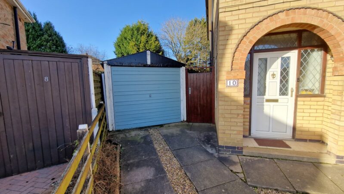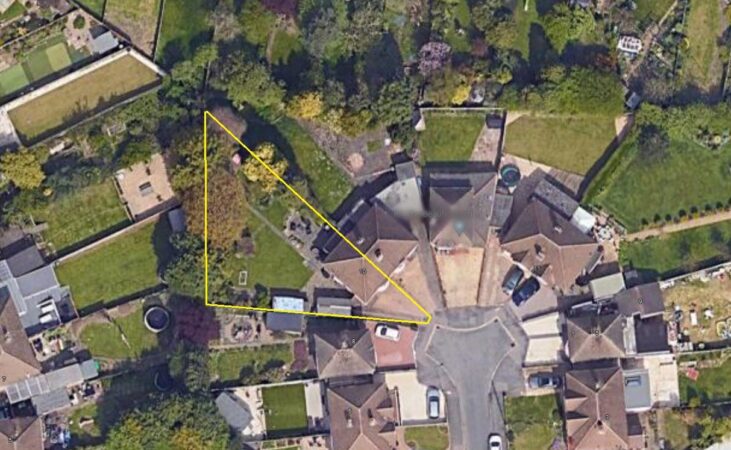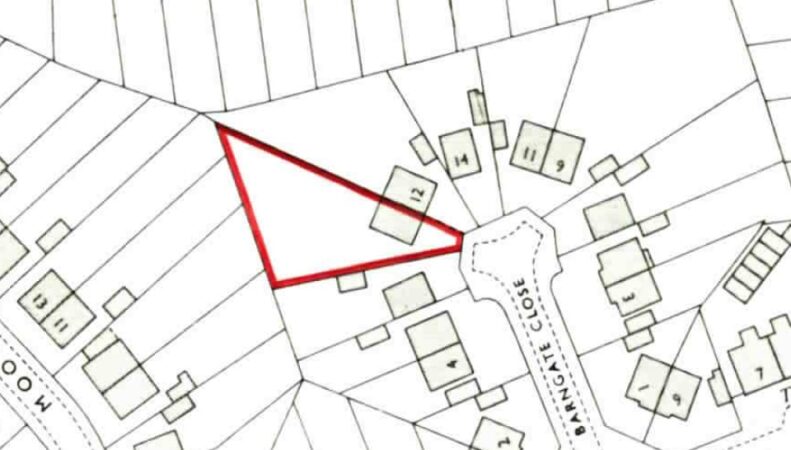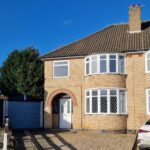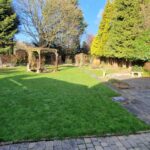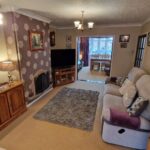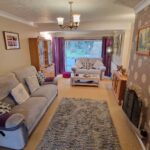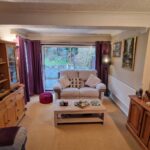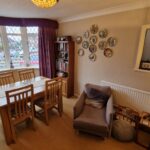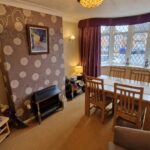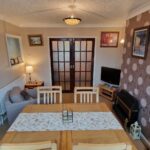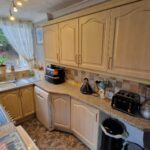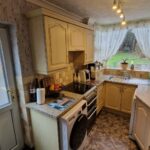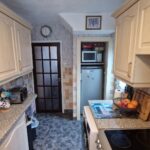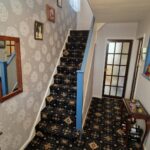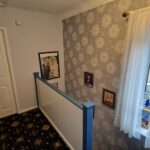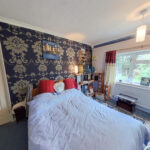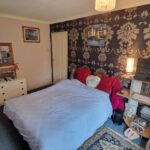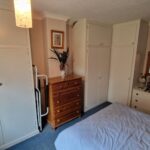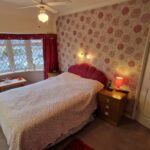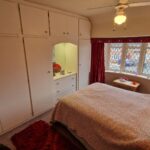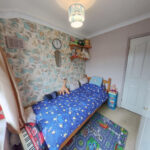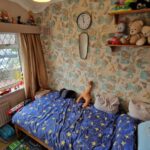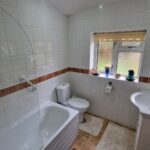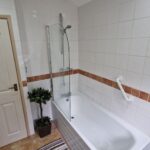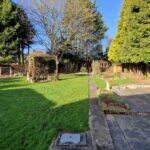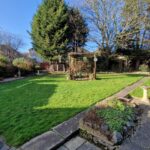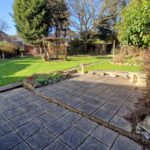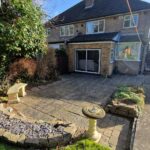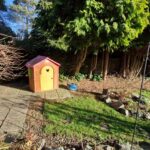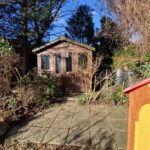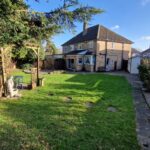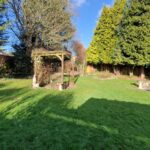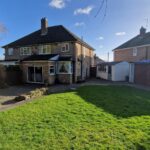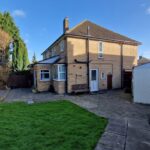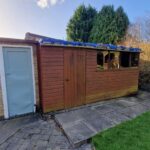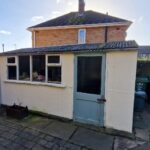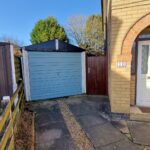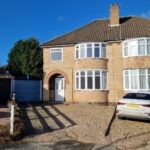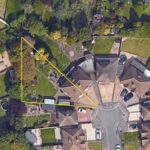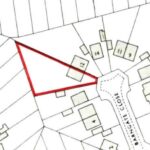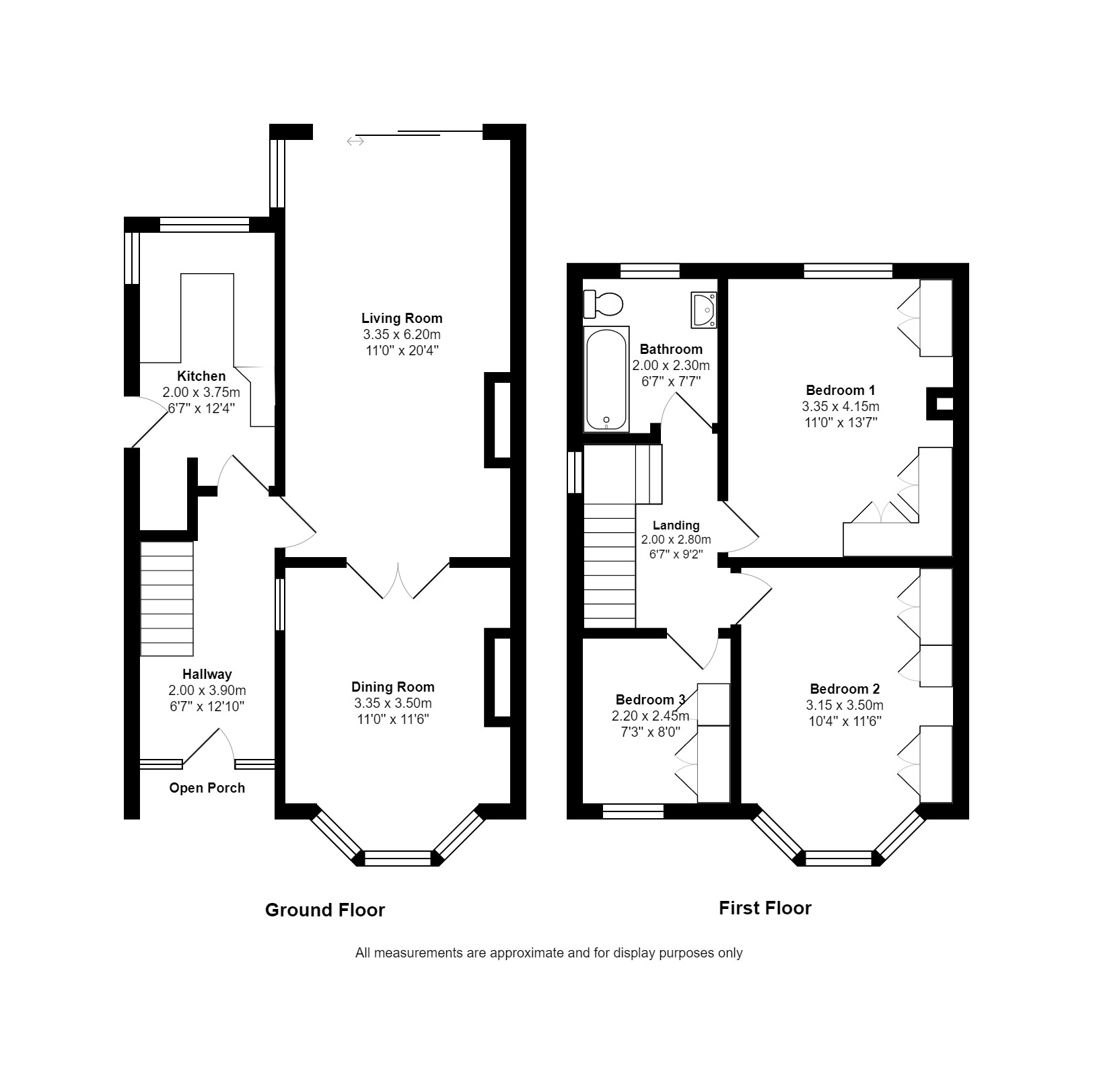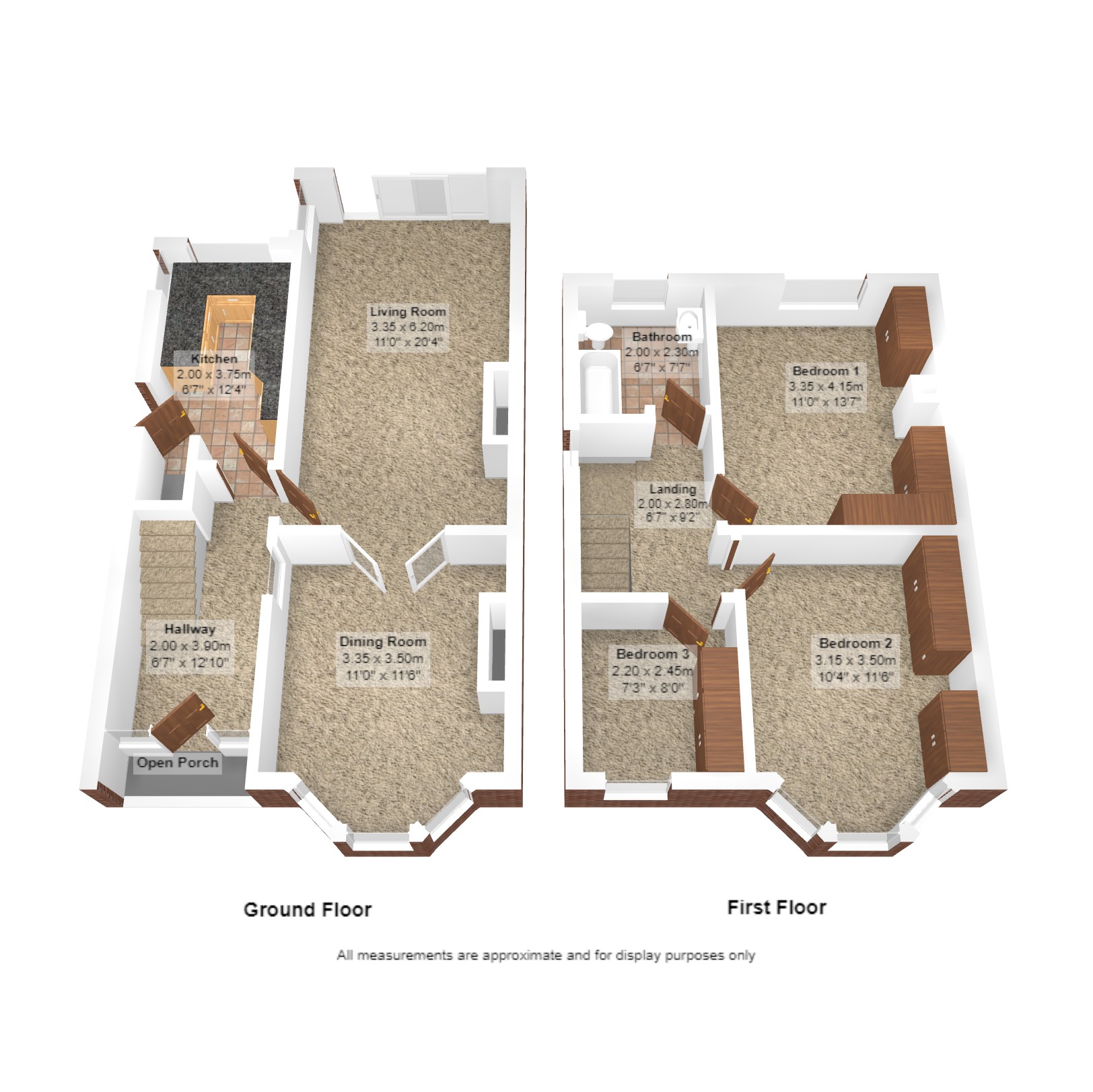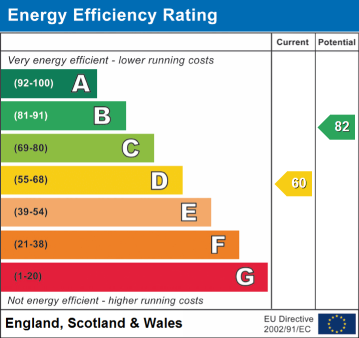Barngate Close, Birstall, LE4
- Full Details
- Floor Plans
- EPC
- Map
- Virtual Tour
- Stamp Duty
- Rental Yield Calculator
Full Details
Full Details
Fair-Way Properties are pleased to offer this extended 3 bed semi-detached house located in the popular village of Birstall, which offers a thriving village centre with local schools and amenities close by. The property's location provides great access to the A6, A46 and M1 and makes this an ideal location to commute from. The property has a fantastic opportunity to extend (subject to planning permission). Downstairs the property comprises of an open porch and entrance hallway, two reception rooms and a separate kitchen. Upstairs is comprised of two double bedrooms, a single bedroom, and a family bathroom. To the front of the property there is driveway parking for 3 vehicles and a freestanding single garage with power and lighting. To the rear of the property is a large, enclosed garden that is mainly made up of a lawn area and a generous sized patio with a variety of mature plants, bushes, and trees around the perimeter of the garden. The garden also benefits from a freestanding WC, a wooden garden shed and a wooden summer house. The property has double glazing and gas central heating throughout.
Hallway: 2.00m x 3.90m (6'7" x 12'10"), The hallway is accessed via an open porch and provides access to the living room and kitchen. The room also features a staircase that leads to the first floor and a gas central heating radiator.
Living Room: 3.35m x 6.20m (10'12" x 20'4"), The extended living room features stunning views over the garden through a large double glazed sliding patio door. The room also benefits from an open fireplace, a gas central heating radiator and a set of wood and glass doors that lead to the dining room.
Dining Room: 3.35m x 3.50m (10'12" x 11'6"), The dining room is located to the front of the property and is accessed from the living room via a pair of wood and glass doors. It benefits from a large double glazed bay window overlooking the cul de sac and an electric fire.
Kitchen: 2.00m x 3.75m (6'7" x 12'4"), The kitchen is located to the rear of the property and benefits from 2 double glazed windows overlooking the garden and a gas central heating radiator. There is also a UPVC double glazed door that provides direct access to the garden. The room features matching wall and base units with spaces for a freestanding washing machine and dishwasher. The pantry has also been used to store an upright fridge and microwave.
Bedroom 1: 3.35m x 4.15m (10'12" x 13'7"), Bedroom 1 is located to the back of the property and benefits from a large UPVC double glazed window overlooking the garden and a large gas central heating radiator. It also features a large built-in corner wardrobe and a large built-in cupboard that houses the combination boiler.
Bedroom 2: 3.15m x 3.50m (10'4" x 11'6"), Bedroom 2 is located to the front of the property and features a UPVC double glazed bay window. The room also benefits from built-in wardrobes and a large gas central heating radiator.
Bedroom 3: 2.20m x 2.45m (7'3" x 8'0"), Bedroom 3 is located to the front of the property and benefits from a UPVC double glazed window, a gas central heating radiator and a built-in wardrobe.
Bathroom: 2.00m x 2.30m (6'7" x 7'7"), The bathroom is located to the rear of the property and benefits from a modern white suite including a bath with a mixer tap and a separate mixer shower with glass screen. There is a push button toilet and a wash hand basin with mixer tap set within a wooden vanity unit. The room is fully tiled and benefits from tiled flooring, a chrome towel radiator and a UPVC double glazed window with privacy glass.
Outside: To the front of the property there is driveway parking for 3 vehicles and a freestanding single garage with power and lighting. To the rear of the property is a large, enclosed garden that is mainly made up of a lawn area and a generous sized patio with a variety of mature plants, bushes, and trees around the perimeter of the garden. The garden also benefits from a freestanding WC, a wooden garden shed and a wooden summer house.
Council Tax: Band C
Agents Notes:
1: Money laundering regulations - Intending purchasers will be asked to produce identification documentation at a later stage and we would ask for your co-operation in order that there will be no delay in agreeing the sale.
2: These particulars do not constitute part or all of an offer or contract.
3: The measurements indicated are supplied for guidance only and as such must be considered incorrect.
4: Potential buyers are advised to recheck the measurements before committing to any expense.
5: Fair-Way Properties has not tested any apparatus, equipment, fixtures, fittings or services and it is in the buyer's interest to check the working condition of any appliances.
6: Fair-Way Properties has not sought to verify the legal title of the property and the buyers must obtain verification from their solicitor.

