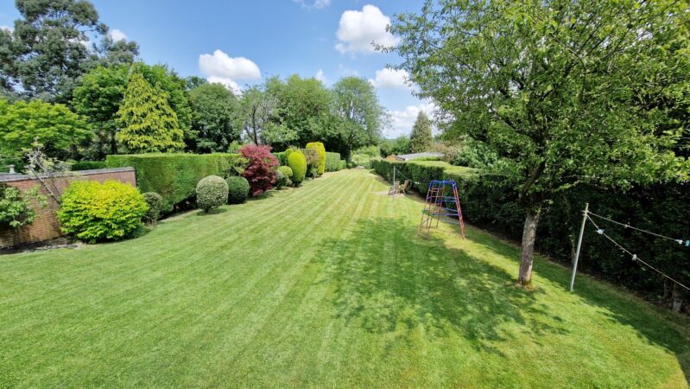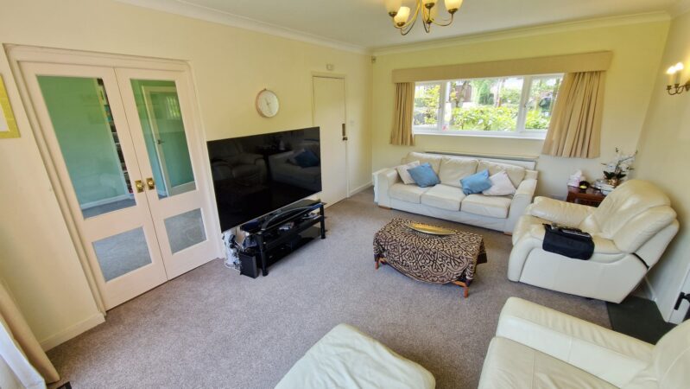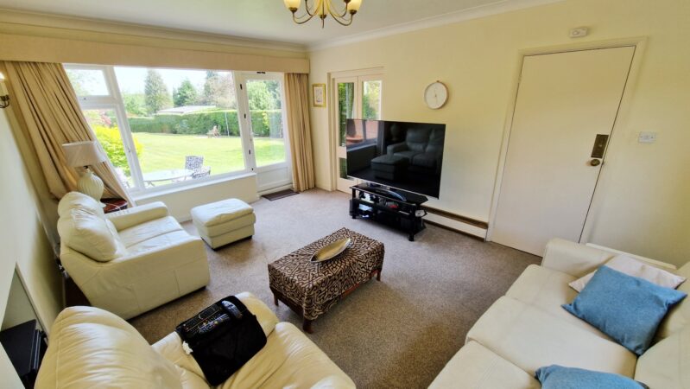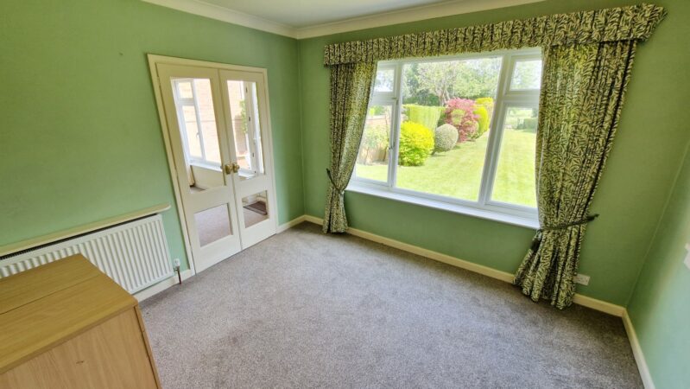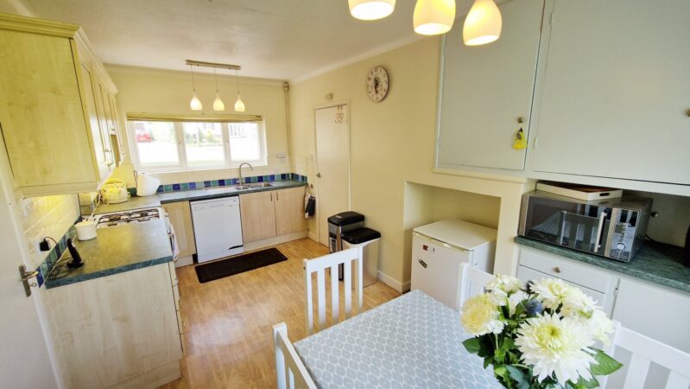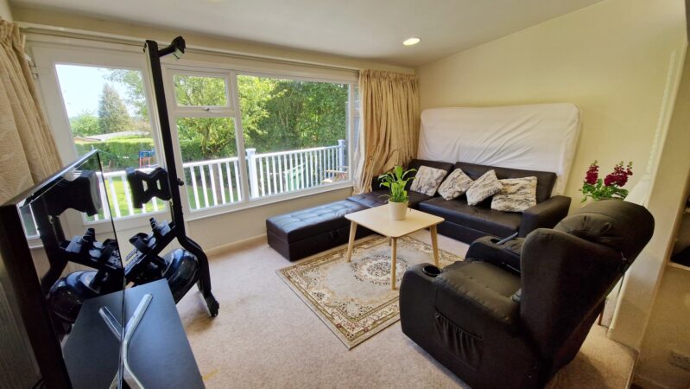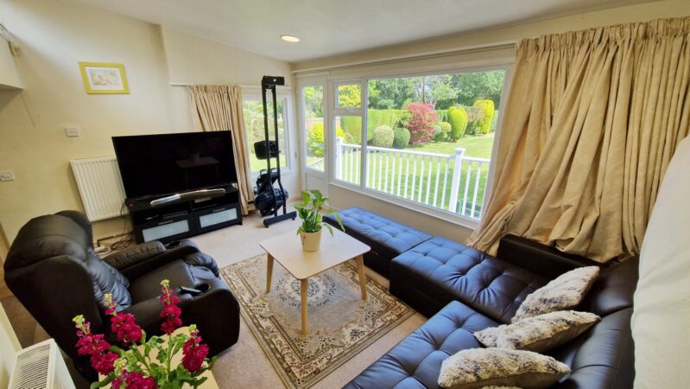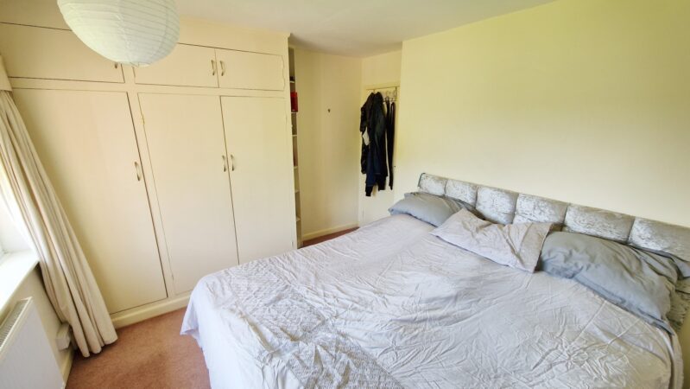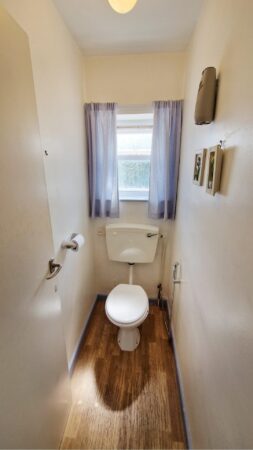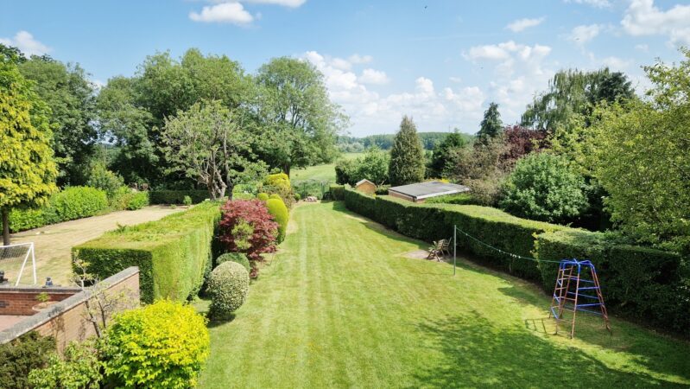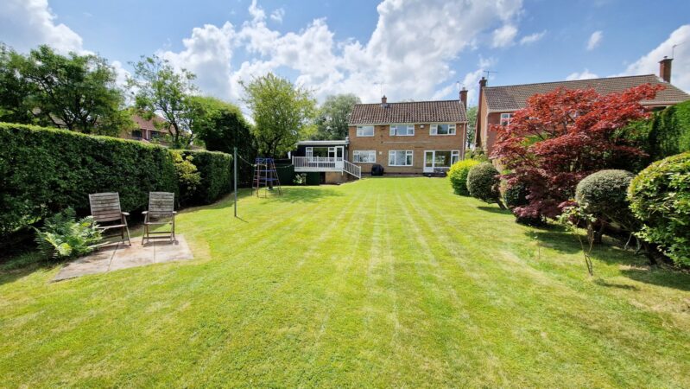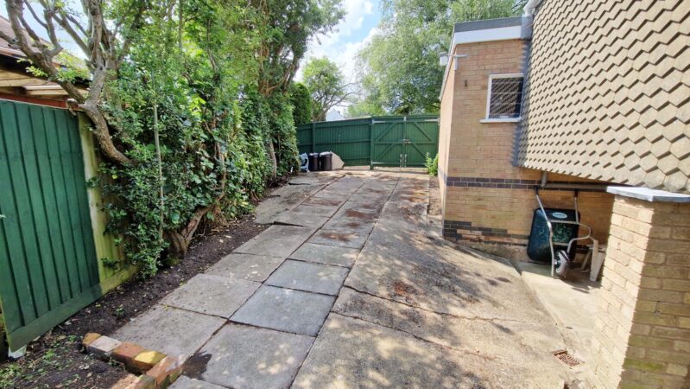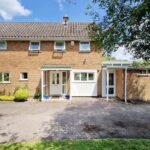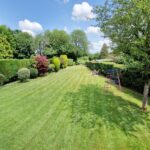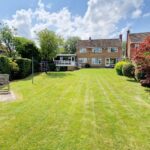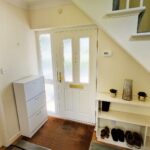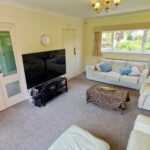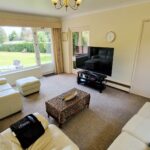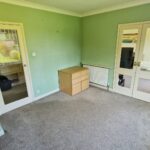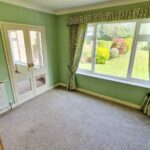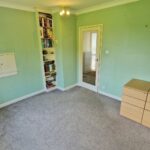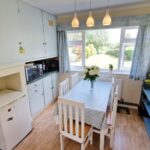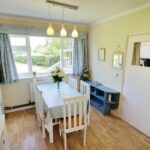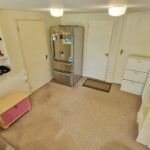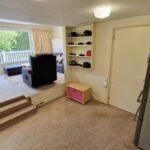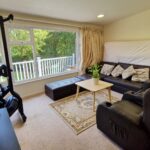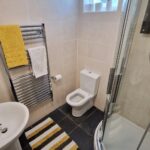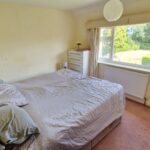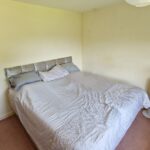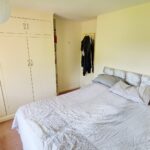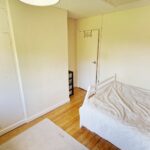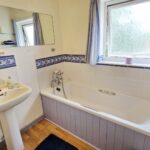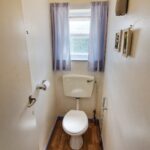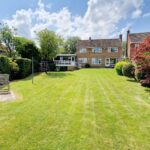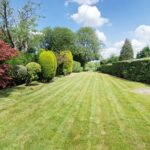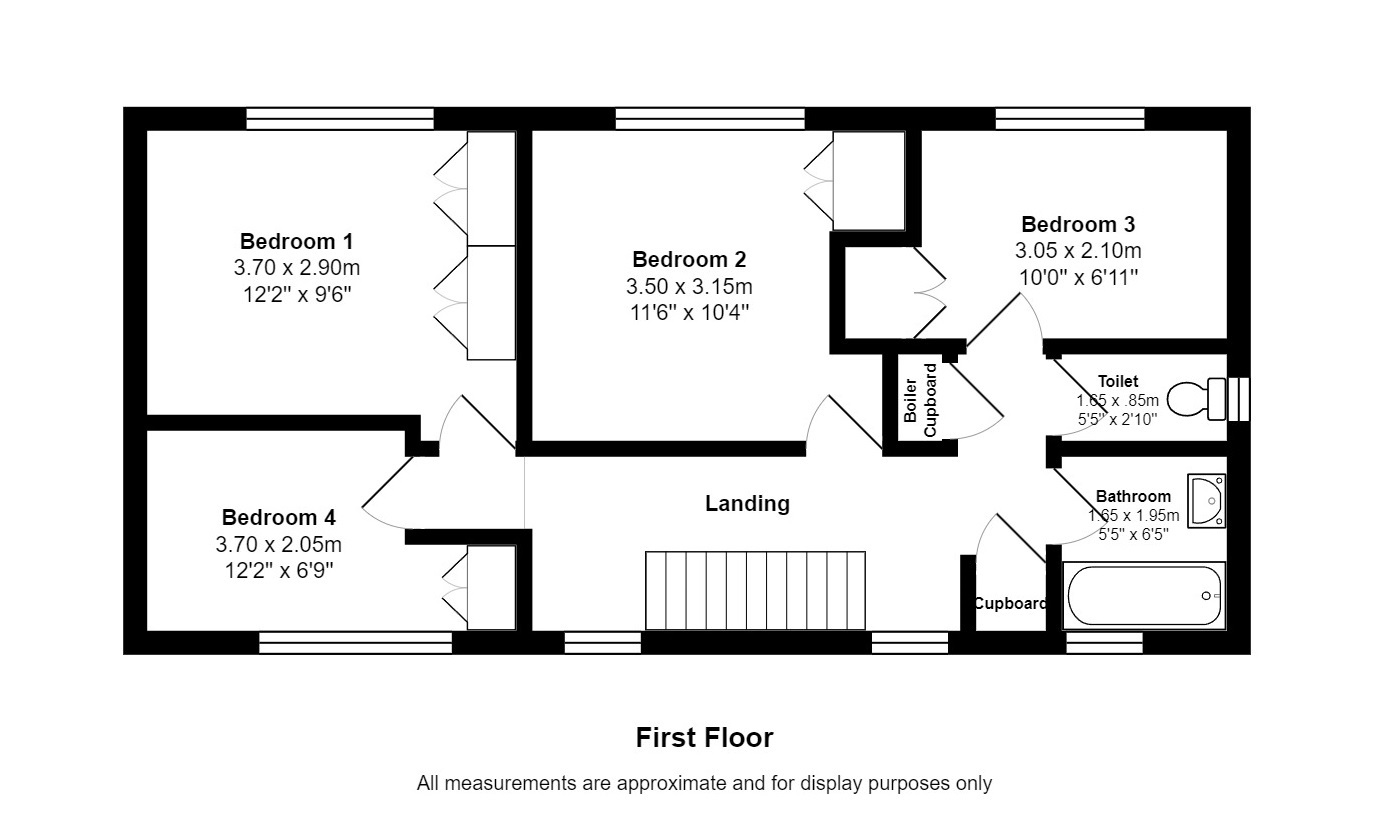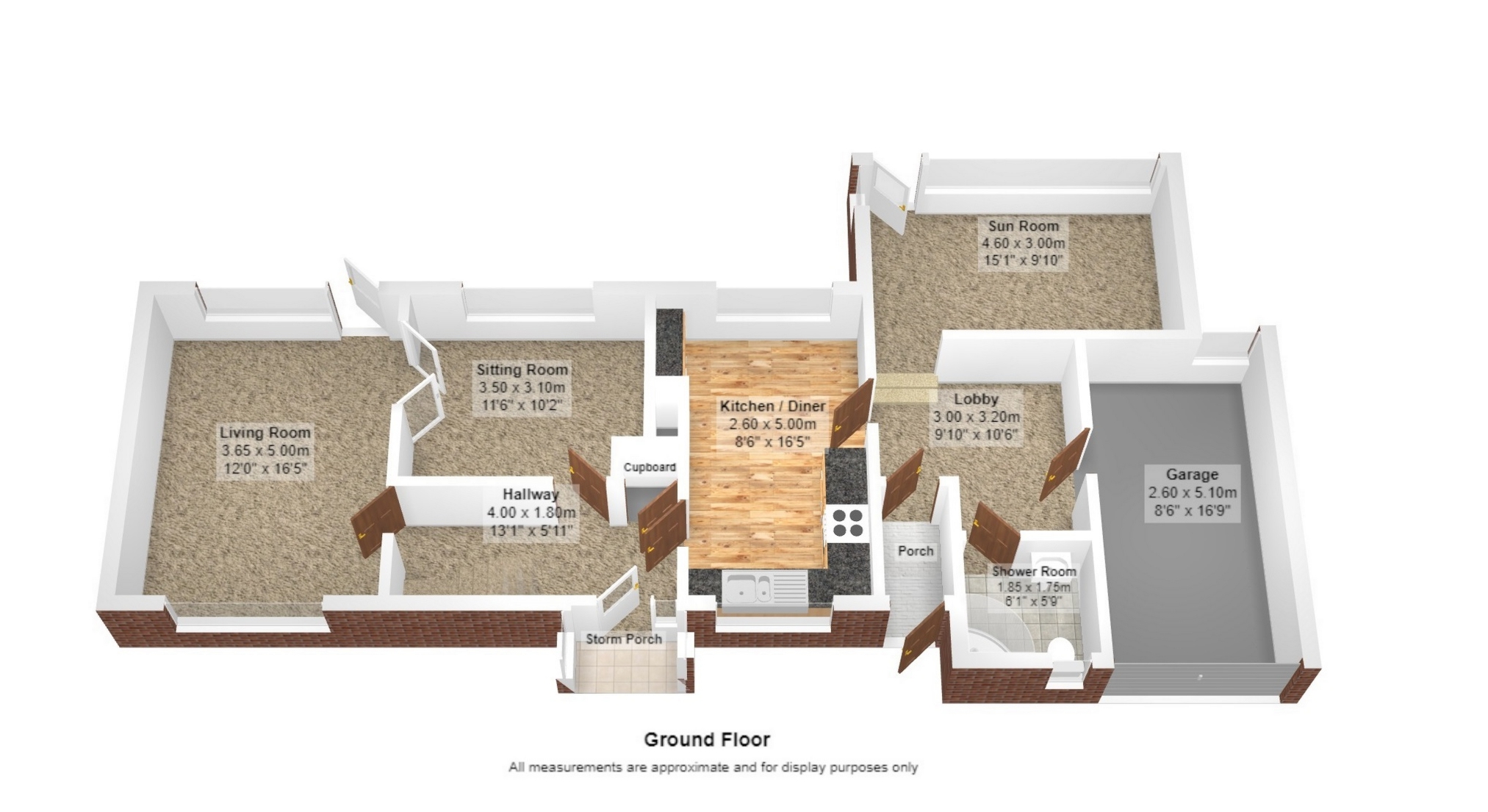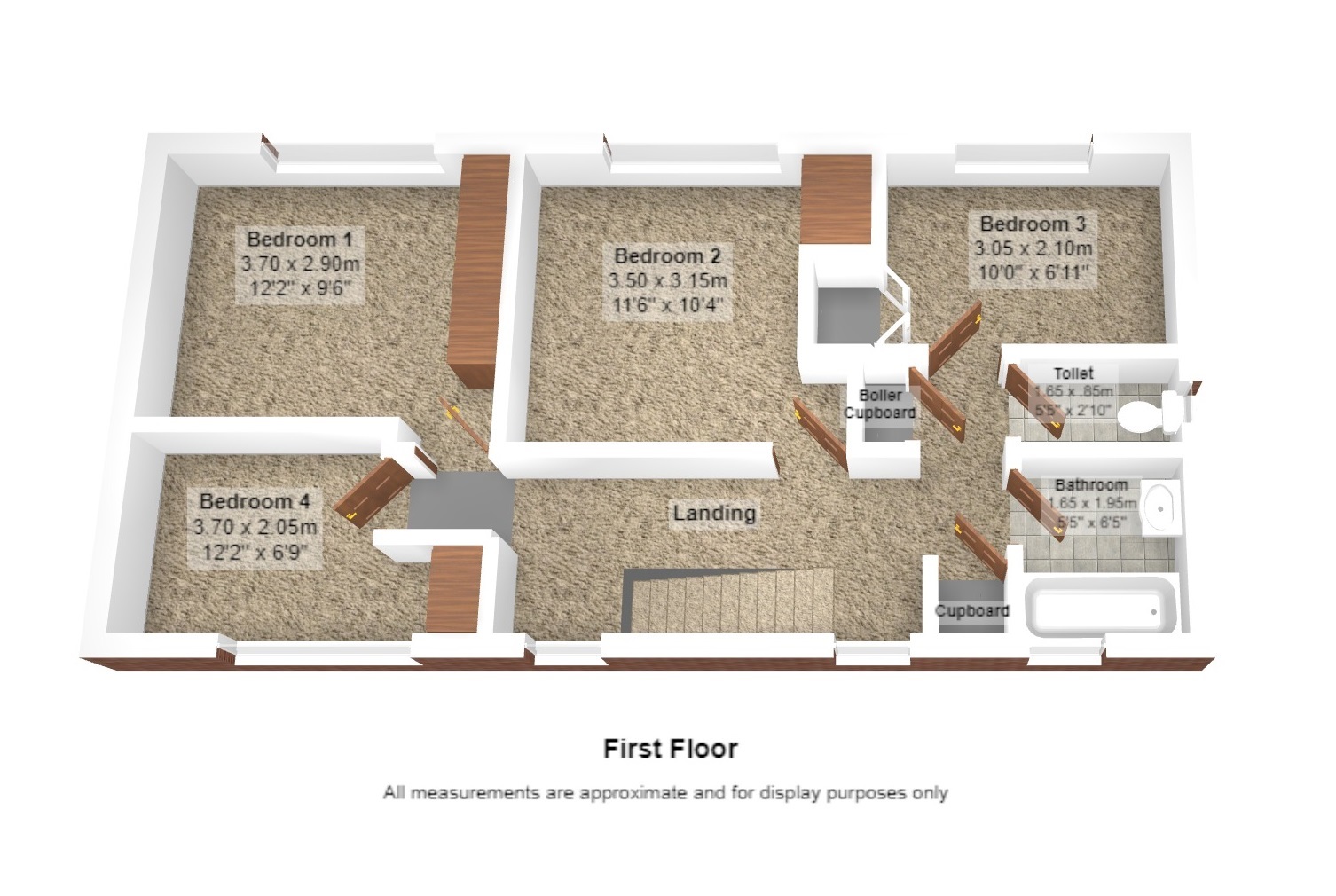Manor Road Extension, Oadby, LE2
- Full Details
- Floor Plans
- EPC
- Map
- Virtual Tour
- Stamp Duty
- Rental Yield Calculator
Full Details
Full Details
Fair-Way Properties are proud to present this unique 4 bedroom detached property with substantial gardens and an impressively wide frontage, within walking distance of well-regarded Oadby schools. The house sits on a sought-after road lined with cherry-blossom trees and is on the edge of Oadby overlooking open countryside. A porch leads to an entrance hallway with access to a large lounge with log burner, a sitting room and a kitchen/diner that provides access to a substantial sun room with large picture windows overlooking the garden and fields beyond. There is also a downstairs shower room with toilet, and a single garage with direct access from the house as well as a metal up and over door. Upstairs there are 2 double bedrooms and 2 good sized single bedrooms, all with fitted wardrobes. There is also a family bathroom and separate toilet. To the front of the property there is a large sweeping double-entrance drive large enough for 6 vehicles. Between the drive and the road's broad grass verge is a semi-circular lawn with 2 large trees and well maintained mature gardens either side. The single integral garage has power and lighting. Beside the garage, a double gate provides access to a paved parking area, off which is a large, under house storage area with lighting, power, water and a large storage cupboard. The paved area leads onto a long, spacious, easily maintained rear garden, bordered by well-established shrubs, hedges and trees. The garden provides unspoilt views over adjacent fields and trees. The end of the garden is fenced, with a gate leading to a footpath providing access to a variety of countryside walks. The property benefits from modern gas central heating, cavity wall insulation and UPVC double glazing. The paved area adjacent to the property, together with the garage and sun room, offers substantial scope for double storey extension both to the side and rear.
Hallway: 4.00m x 1.80m (13'1" x 5'11"), The hallway leads to the living room, sitting room and kitchen/diner and has a staircase leading to the first floor. There is a storage cupboard for shoes and coats opposite the front door. The hallway benefits from a composite door and UPVC double glazed windows, and a gas central heating radiator.
Living Room: 3.65m x 5.00m (11'12" x 16'5"), The living room features a modern log burner and benefits from dual aspect windows, one overlooking the front garden and a large picture window overlooking the rear gardens with lovely views over the fields beyond. There is also a UPVC door leading to the patio outside, a set of glass doors leading to the sitting room and a large gas central heating radiator.
Sitting Room: 3.50m x 3.10m (11'6" x 10'2"), The sitting room is located between the living room and kitchen/diner. It benefits from a large UPVC double glazed window overlooking the garden. It also benefits from glass doors leading to both the hallway and living room and a gas central heating radiator.
Kitchen / Diner: 2.60m x 5.00m (8'6" x 16'5"), The kitchen/diner benefits from views over the front and back gardens. There are built-in cupboards and a fitted kitchen with spaces for a freestanding gas cooker and a freestanding dishwasher. There is a gas central heating radiator and a doorway leading to a lobby area which leads to the sun room, shower room and internal access to the garage.
Lobby Area: 3.00m x 3.20m (9'10" x 10'6"), The lobby area provides access to the sun room, downstairs shower room and internal access to the garage. There is also a doorway to an auxiliary porch that provides alternative access to the house from the front. This means that this area could be used as an annex with independent access.
Sun Room: 4.60m x 3.00m (15'1" x 9'10"), The sun room is accessed from the lobby area, via 2 shallow steps. There are 2 large, UPVC double glazed picture windows giving excellent views over the back garden and a high level, UPVC double glazed window. A UPVC door leads to a balcony outside. The room benefits from 2 gas central heating radiators.
Shower Room: 1.85m x 1.75m (6'1" x 5'9"), The shower room is located on the ground floor and can be accessed from the lobby area. It benefits from a modern corner shower enclosure, a push button toilet, and a basin with matching pedestal. There is a gas central heating towel radiator and a UPVC window.
Bedroom 1: 3.70m x 2.90m (12'2" x 9'6"), Bedroom 1 is located to the rear of the property with lovely views of the garden and fields beyond. It benefits from a large UPVC double glazed window, built-in wardrobes, and a gas central heating radiator.
Bedroom 2: 3.50m x 3.15m (11'6" x 10'4"), Bedroom 2 is located to the rear of the property and has beautiful views of the garden and fields beyond. It benefits from a large UPVC double glazed window, a built-in wardrobe, and a gas central heating radiator. A large loft hatch with a drop-down ladder allows access to a spacious, partly boarded attic giving ample storage.
Bedroom 3: 3.05m x 2.10m (10'0" x 6'11"), Bedroom 3 is located to the rear of the property with fine views of the garden and fields beyond. It benefits from a large UPVC double glazed window, a built-in wardrobe, and a gas central heating radiator.
Bedroom 4: 3.70m x 2.05m (12'2" x 6'9"), Bedroom 4 is located to the front of the property overlooking the front garden. It benefits from a built-in wardrobe, a large UPVC double glazed window, and a gas central heating radiator.
Bathroom: 1.65m x 1.95m (5'5" x 6'5"), The bathroom is located to the front of the property and benefits from a bath with hand shower mixer taps, and a basin with pedestal. There is a UPVC double glazed window and a gas central heating radiator.
Toilet: 1.65m x 0.85m (5'5" x 2'9"), The toilet is next to the bathroom and benefits from a UPVC double glazed window.
Council Tax: Band E
Outside: To the front of the property there is a large, sweeping double-entrance drive with space for 6 vehicles. Between the drive and the tree-lined road is a lawn with 2 large trees and well maintained mature gardens either side. There is an integral single garage with power and lighting. An adjacent double gate provides access to the rear garden, via a large, paved parking area which also gives access to an under-house storage area which includes outside power, lighting, water, and a large cupboard. The long, spacious rear garden provides unspoilt views of adjacent fields and is easy to maintain with a large lawn area bordered by well-established shrubs, trees, and hedges. At the end of the garden is a fence with a gate providing access to a footpath and a variety of walks through the countryside beyond.
Agents Notes:
1: Money laundering regulations - Intending purchasers will be asked to produce identification documentation at a later stage and we would ask for your co-operation in order that there will be no delay in agreeing the sale.
2: These particulars do not constitute part or all of an offer or contract.
3: The measurements indicated are supplied for guidance only and as such must be considered incorrect.
4: Potential buyers are advised to recheck the measurements before committing to any expense.
5: Fair-Way Properties has not tested any apparatus, equipment, fixtures, fittings or services and it is in the buyer's interest to check the working condition of any appliances.
6: Fair-Way Properties has not sought to verify the legal title of the property and the buyers must obtain verification from their solicitor.


