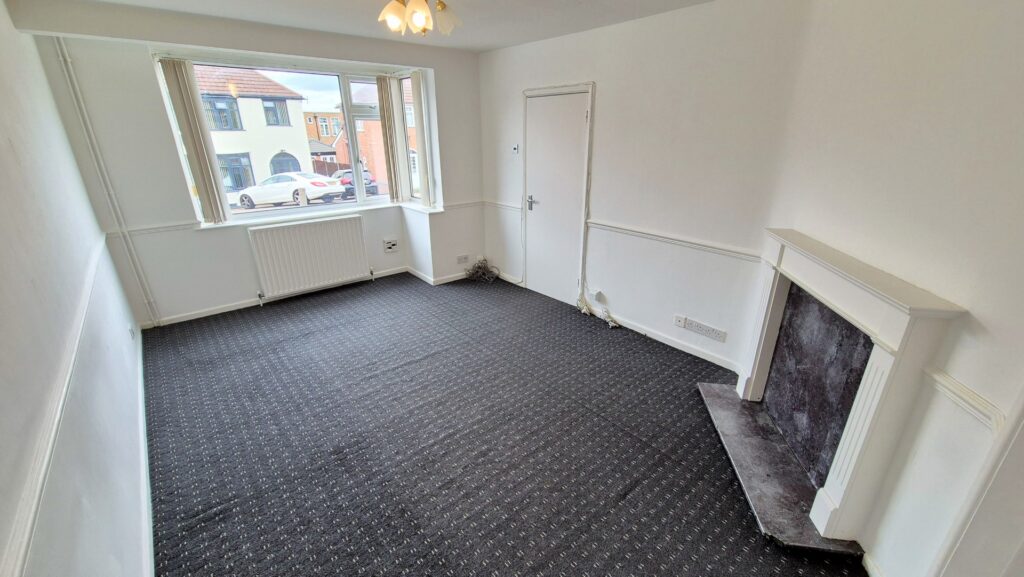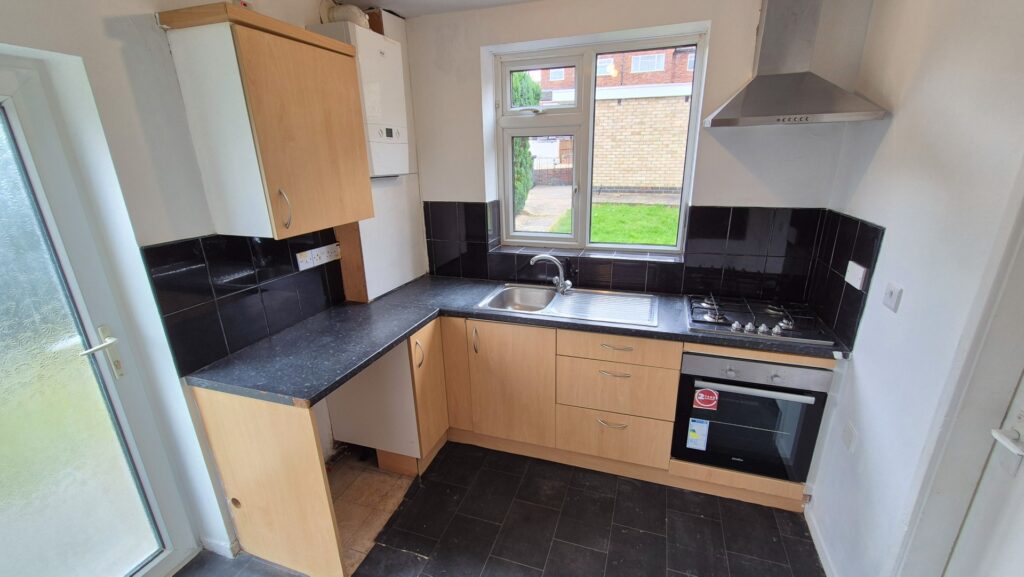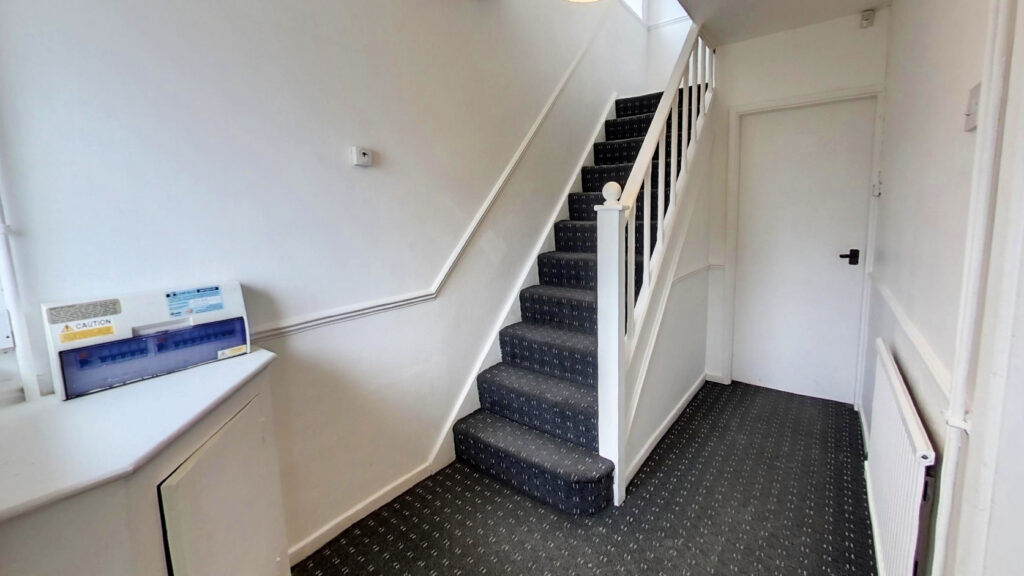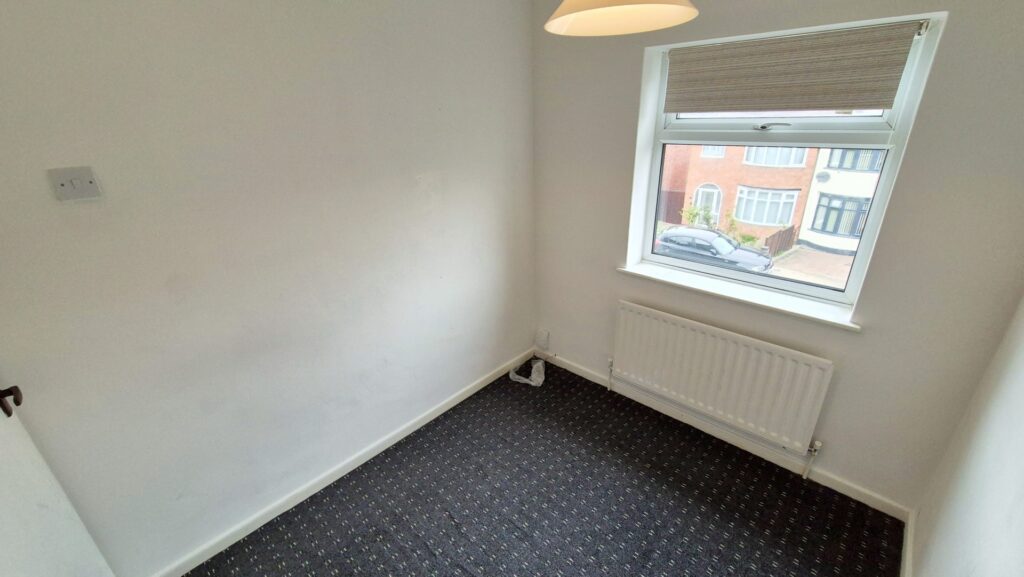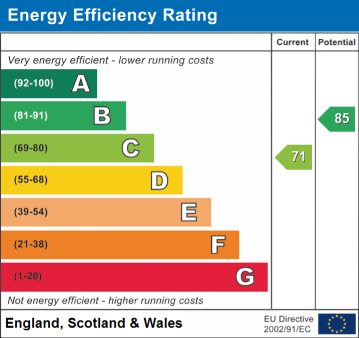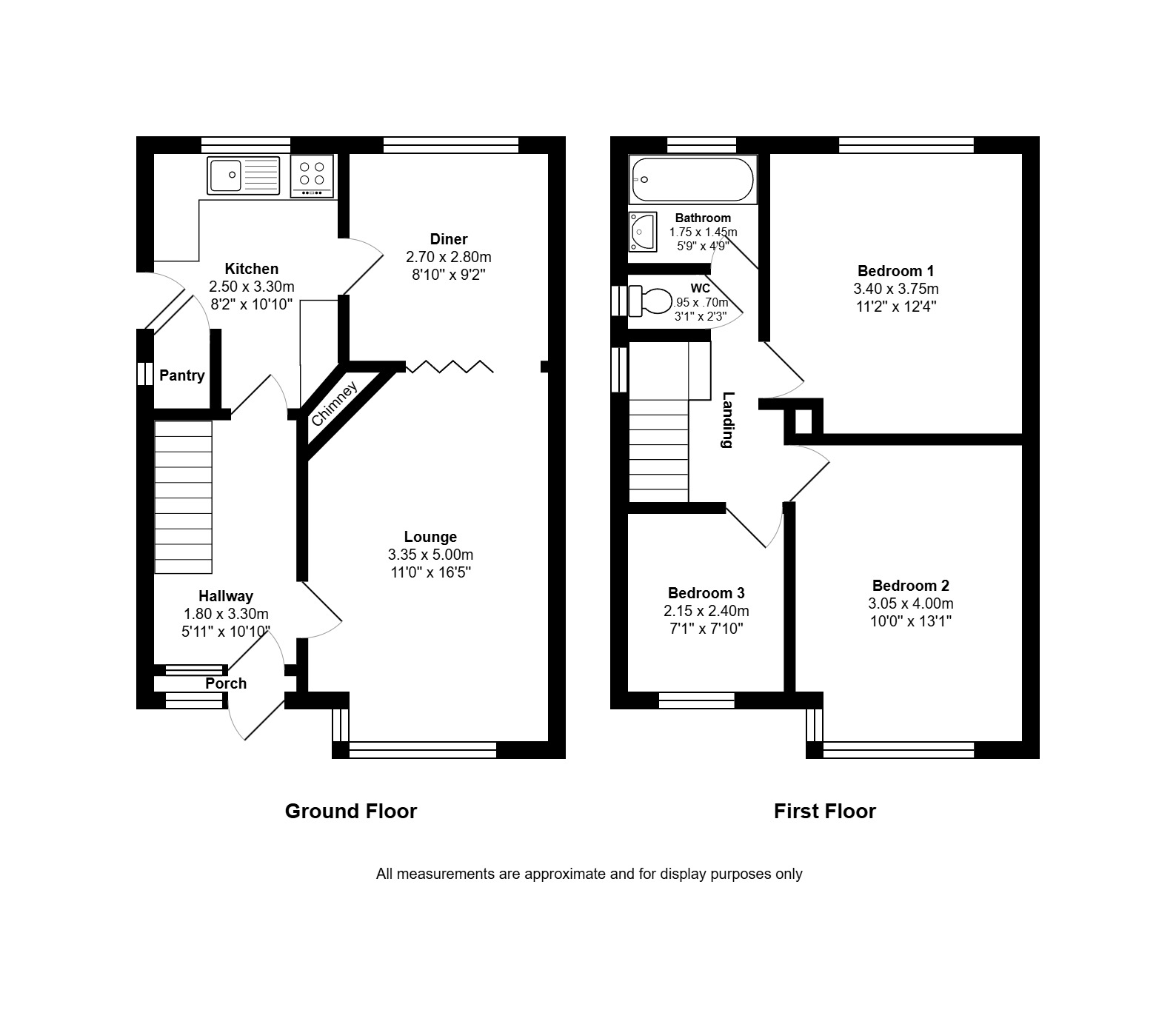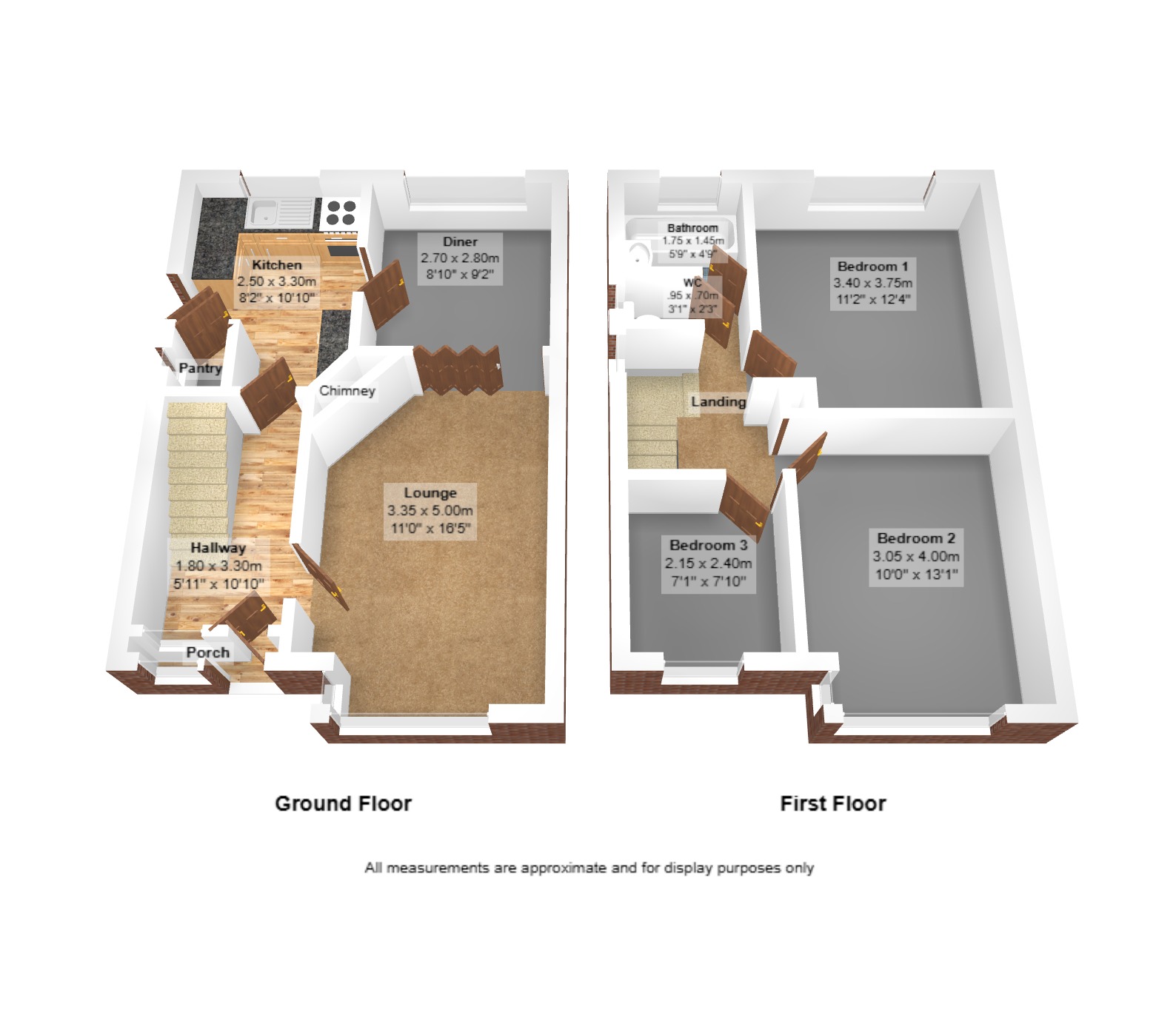Plymouth Drive, Evington, LE5
£300,000

Full Description
Fair-Way Properties are pleased to offer a 3 bed semi detached house located on a corner plot within the popular area of Evington. Close to the local amenities and schools including Crown Hills Community College, Mayflower Primary School, and Madani Schools Federation. Downstairs there is a through lounge diner as well as a fitted kitchen with a built-in single electric oven, and a gas hob gas with a cooker hood above. Upstairs there are two good sized double bedrooms and a single bedroom. There is also a bathroom with an electric shower over the bath and a separate toilet. To the front of the property there is a large, paved area that could be converted into a driveway with parking for 2 cars (subject to planning permission and the installation of a dropped kerb). To the side and rear of the property there is a low maintenance garden surrounded with well-established hedges that features two lawns and a patio. To the rear of the garden there is a single garage with driveway parking for 1 car in front of it. The property benefits from double glazing and gas central heating throughout and offers excellent potential to extend (subject to planning permission).
Hallway: 1.80m x 3.30m (5'11" x 10'10"), The hallway is accessed via the UPVC porch located to the front of the property. The hallway provides access to the lounge and kitchen and also has a staircase that leads to the first floor.
Lounge: 3.35m x 5.00m (10'12" x 16'5"), The through lounge is connected to the diner by wooden bi-fold doors allowing the room to be separated if desired. There is a feature fireplace for either a gas or electric fire. The room benefits from a large square bay window with UPVC double glazed windows and a gas central heating radiator.
Diner: 2.70m x 2.80m (8'10" x 9'2"), The diner can either be accessed from the lounge or the kitchen. It benefits from a large UPVC double glazed window overlooking the garden and a gas central heating radiator.
Kitchen: 2.50m x 3.30m (8'2" x 10'10"), The kitchen is located to the rear of the property and features a fitted kitchen with a built-in single electric oven, and a gas hob gas with a cooker hood above. There is also a space for a freestanding washing machine and a pantry for additional storage. The kitchen also benefits from a UPVC double glazed window overlooking the garden, a UPVC door that leads to the side of the property and a modern Ideal combination boiler.
Bedroom 1: 3.40m x 3.75m (11'2" x 12'4"), Bedroom 1 is located to the rear of the property over the diner. It benefits from a large UPVC double glazed window and a gas central heating radiator.
Bedroom 2: 3.05m x 4.00m (10'0" x 13'1"), Bedroom 2 is located to the front of the property over the lounge. It benefits from a large square bay window with UPVC double glazed windows and a gas central heating radiator.
Bedroom 3: 2.15m x 2.40m (7'1" x 7'10"), Bedroom 3 is located to the front of the property over the hallway. It benefits from a UPVC double glazed window and a gas central heating radiator.
Bathroom: 1.75m x 1.45m (5'9" x 4'9"), The bathroom is located to the rear of the property over the kitchen. It features a modern white suite including a basin set within a wooden vanity unit and a bath with a glass shower screen and an electric shower. The room also benefits from a UPVC double glazed window with privacy glass and a gas central heating radiator.
Toilet: 0.95m x 0.70m (3'1" x 2'4"), The toilet is separate to the bathroom and benefits from a modern white push button toilet and a UPVC double glazed window.
Outside: To the front of the property there is a large, paved area that could be converted into a driveway with parking for 2 cars (subject to planning permission and the installation of a dropped kerb). To the side and rear of the property there is a low maintenance garden surrounded with well-established hedges that features two lawns and a patio. To the rear of the garden there is a single garage with driveway parking for 1 car in front of it.
Council Tax: Band B
Agents Notes:
1: Money laundering regulations - Intending purchasers will be asked to produce identification documentation at a later stage and we would ask for your co-operation in order that there will be no delay in agreeing the sale.
2: These particulars do not constitute part or all of an offer or contract.
3: The measurements indicated are supplied for guidance only and as such must be considered incorrect.
4: Potential buyers are advised to recheck the measurements before committing to any expense.
5: Fair-Way Properties has not tested any apparatus, equipment, fixtures, fittings or services and it is in the buyer's interest to check the working condition of any appliances.
6: Fair-Way Properties nor any person in their employment, has any authority to make any representation or warranty in relation to the property.
7: Fair-Way Properties has not sought to verify the legal title of the property, and the buyers must obtain verification from their solicitor.
8: Lease details, service ground rent (where applicable) are given as a guide only and should be checked and confirmed by your solicitor prior to exchange of contracts.
Features
- Evington
- No Chain!
- 3 Bedrooms
- 2 Reception Rooms
- Garden
- Driveway
- Garage
- Double Glazing
- Gas Central Heating
- Virtual Tour Available
Contact Us
Fair-Way Properties657 Loughborough Road, Birstall
Leicester
Leicestershire
LE4 4NL
T: 0116 267 4049
E: enquiries@fwproperties.co.uk

