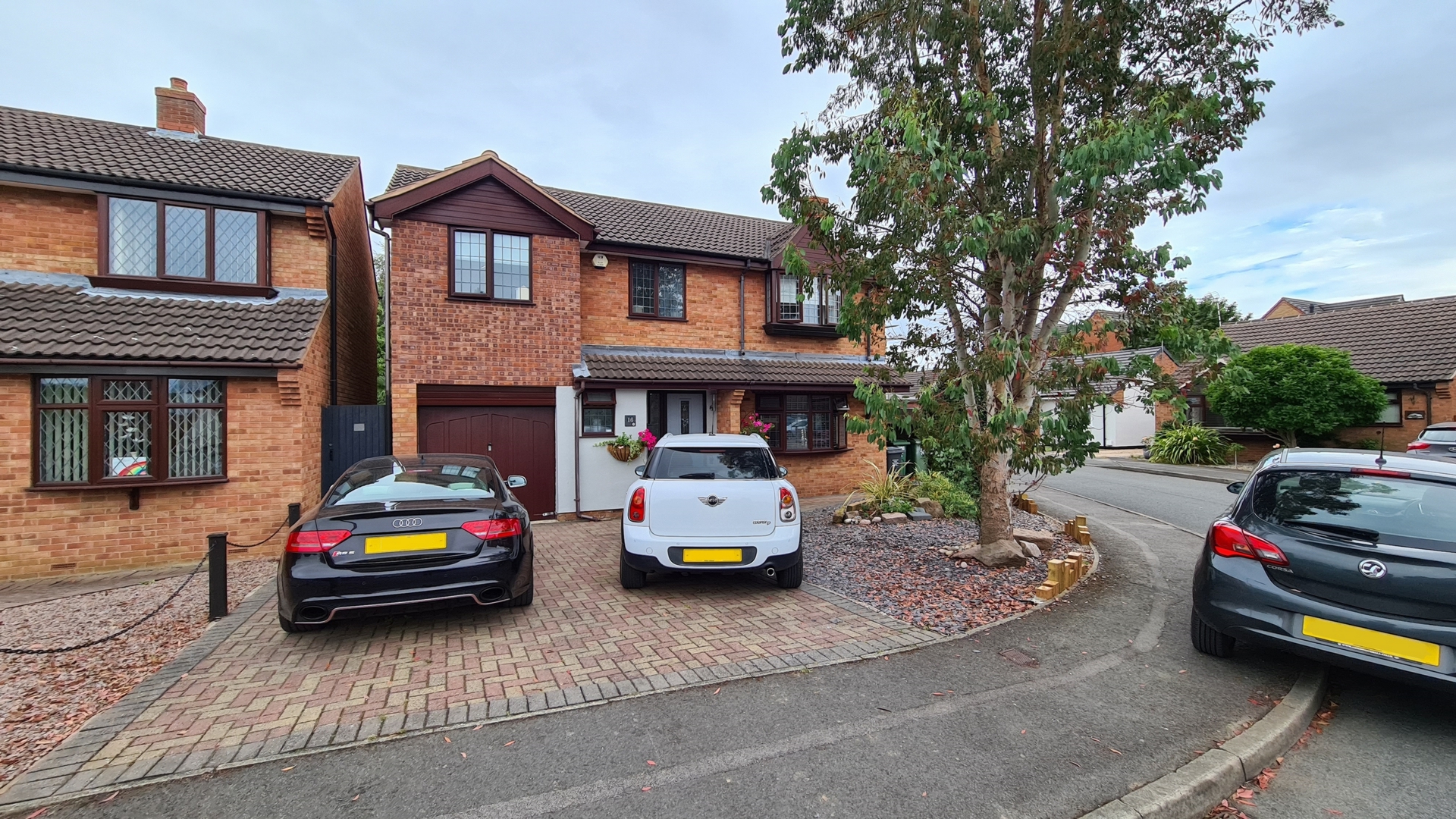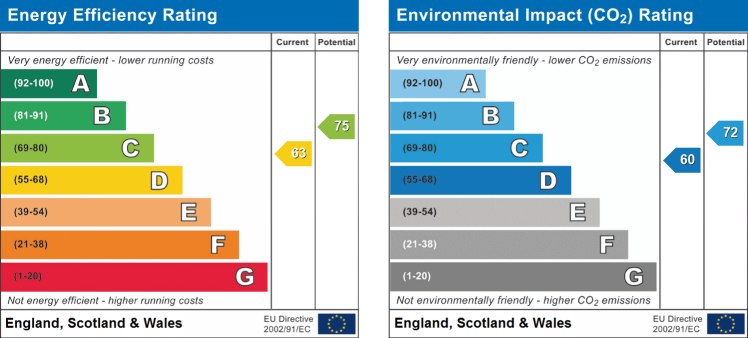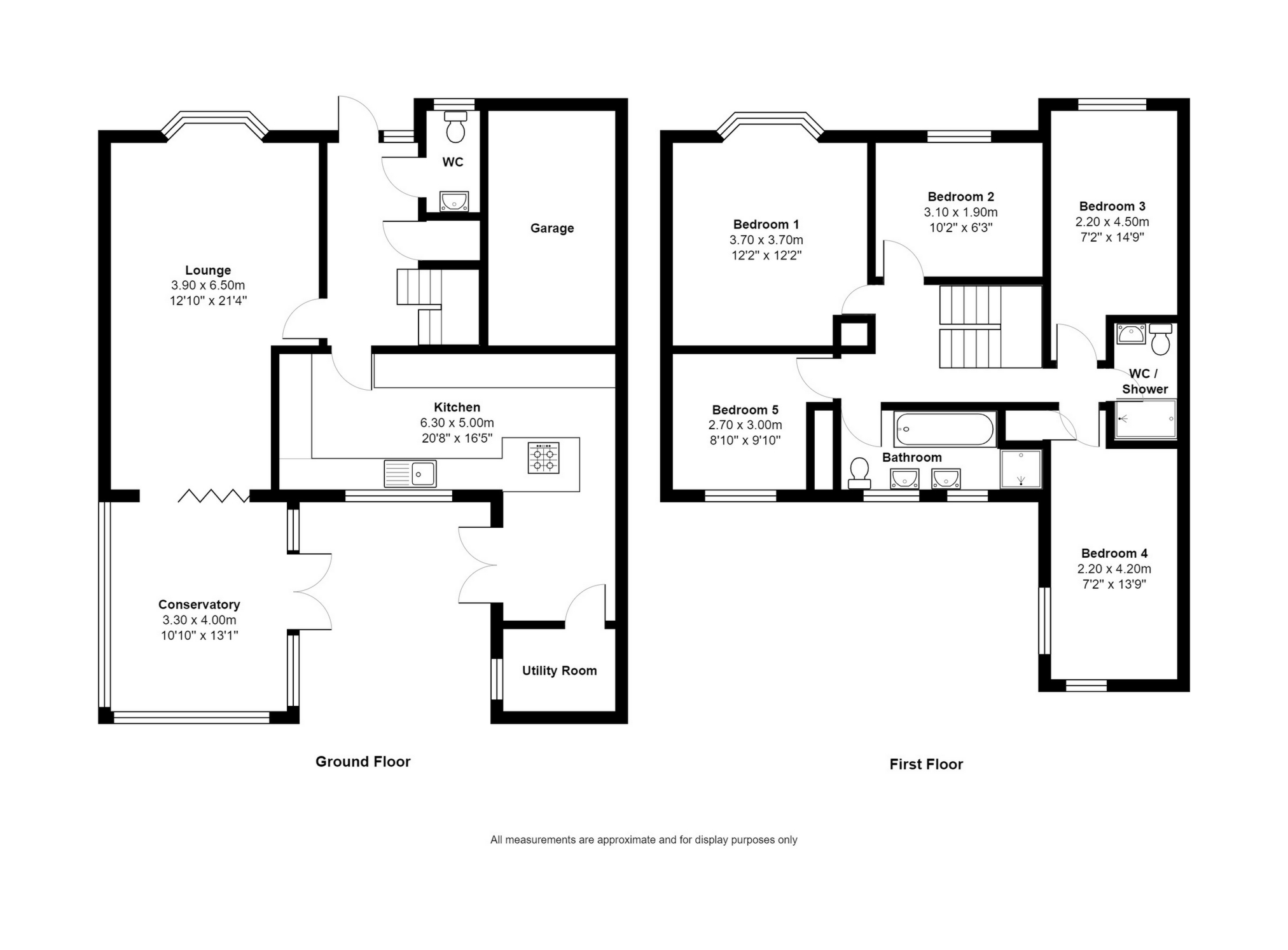Northfields, Syston, LE7
Offers Over £400,000

Full Description
Fair-Way Properties are pleased to present this extended 5 bedroom detached property in the popular location of Syston. The property briefly comprises of an entrance hall, lounge / diner, conservatory, kitchen / diner, utility room, downstairs WC, a family bathroom, WC / Shower Room and 5 bedrooms. The property has been finished to a high standard and benefits from solar panels to the roof and also has an integral garage providing additional storage.
Front Garden / Driveway: The front garden / driveway is mostly blocked paved, with stones over the garden area. It provides gated access to the rear garden and access to the garage via the up and over garage door.
Entrance Hall: 3.80m x 1.70m (12'6" x 5'7"), The entrance hall is decorated with a modern wallpaper and wooden flooring. It provides direct access to the downstairs WC, lounge, and kitchen. It has a return staircase leading to the first floor. It also benefits from 2 storage cupboards.
Lounge / Diner: 6.50m x 3.90m (21'4" x 12'10"), The lounge / diner is open plan and has a wall papered feature wall. It also benefits from wooden flooring, a large UPVC bay window and a recently installed wood burner.
Conservatory: 4.00m x 3.30m (13'1" x 10'10"), The conservatory is constructed from UPVC double glazed windows and doors. Several of the windows are tilt and turn providing excellent airflow. It also has wooden flooring to match the lounge / diner.
Kitchen / Diner: 6.30m x 5.00m (20'8" x 16'5"), The kitchen was recently installed about 1 year ago by Wren. It has high gloss grey units and white granite worktops. It benefits from built in appliances such as an Oven, Microwave, Warming Drawer, Ceramic Hob, Dishwasher and has room for an American Fridge Freezer (which may be available upon request). There is also a large island with wooden worktop and cooker hood above. It has recessed ceiling lighting, large tiled floors, and a papered feature wall. There is also a set of UPVC double doors leading to the garden.
Utility Room: The utility room is accessed via the kitchen and provides storage and houses the modern combi boiler.
Downstairs WC: 1.90m x 1.00m (6'3" x 3'3"), The downstairs WC is located off the entrance hall and benefits from a matching ceramic toilet and basin with pedestal. It has a grey tiled splashback and wallpapered feature wall.
Bedroom 1: 3.70m x 3.70m (12'2" x 12'2"), Bedroom 1 overlooks the front of the property and benefits from 4 built in wardrobes with sliding doors.
Bedroom 2: 3.10m x 1.90m (10'2" x 6'3"), Bedroom 2 is over the entrance hall and benefits from UPVC double glazing and is neutrally decorated.
Bedroom 3: 2.20m x 4.50m (7'3" x 14'9"), Bedroom 3 is over the garage and benefits from UPVC double glazing.
Bedroom 4: 2.20m x 4.20m (7'3" x 13'9"), Bedroom 4 is located on the back of the property and is over the kitchen / diner. It benefits from dual aspect views through 2 UPVC double glazed windows.
Bedroom 5: 2.70m x 3.00m (8'10" x 9'10"), Bedroom 5 is at the rear of the property and is located over the lounge / diner. It benefits from UPVC double glazing.
Bathroom: 4.30m x 1.60m (14'1" x 5'3"), The bathroom is located in the back of the property overlooking the rear garden. It benefits from 2 UPVC double glazed windows with obscure glazing. It has a fully tiled shower cubicle, modern bath, twin ceramic basin's, and a matching ceramic toilet. It is half tiled with matching floor tiles.
WC / Shower Room: The upstairs WC / Shower Room provides additional wash facilities and is located between bedrooms 3 and 4. It has a fully tiled shower cubicle and matching ceramic toilet.
Rear Garden: The rear garden wraps around the property and provides several seating arears including a decked area with matching pergola. A further decking area with shed.
Agents Notes:
1: MONEY LAUNDERING REGULATIONS - Intending purchasers will be asked to produce identification documentation at a later stage and we would ask for your co-operation in order that there will be no delay in agreeing the sale.
2: These particulars do not constitute part or all of an offer or contract.
3: The measurements indicated are supplied for guidance only and as such must be considered incorrect.
4: Potential buyers are advised to recheck the measurements before committing to any expense.
5: Fair-Way Properties has not tested any apparatus, equipment, fixtures, fittings or services and it is in the buyer's interest to check the working condition of any appliances.
6: Fair-Way Properties has not sought to verify the legal title of the property and the buyers must obtain verification from their solicitor.
Features
- Syston
- Extended
- Conservatory
- Solar Panels
- Integral Garage
- 3 Double Bedrooms
- Off Road Parking
- Cul De Sac Location
Contact Us
Fair-Way Properties657 Loughborough Road, Birstall
Leicester
Leicestershire
LE4 4NL
T: 0116 267 4049
E: enquiries@fwproperties.co.uk





































